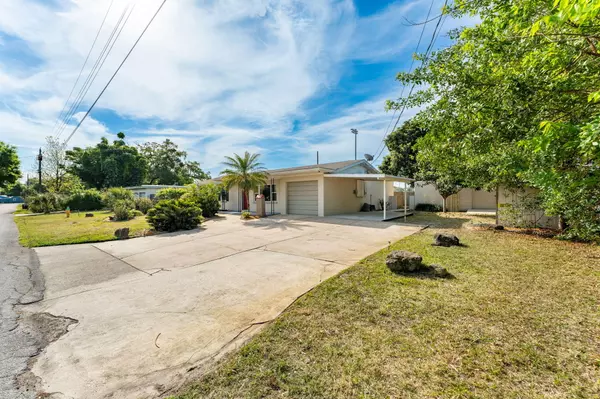For more information regarding the value of a property, please contact us for a free consultation.
113 Dudley DR Rockledge, FL 32955
3 Beds
2 Baths
1,584 SqFt
Key Details
Property Type Single Family Home
Sub Type Single Family Residence
Listing Status Sold
Purchase Type For Sale
Square Footage 1,584 sqft
Price per Sqft $214
Subdivision Flamingo Heights
MLS Listing ID 1009693
Sold Date 06/07/24
Style Mid Century Modern
Bedrooms 3
Full Baths 2
HOA Y/N No
Total Fin. Sqft 1584
Originating Board Space Coast MLS (Space Coast Association of REALTORS®)
Year Built 1959
Annual Tax Amount $3,847
Tax Year 2023
Lot Size 7,405 Sqft
Acres 0.17
Property Description
Welcome to Your Dream Home—a Delightful blend of Mid-Century Modern Charm and Contemporary Convenience, no-through traffic street, just a stone's throw from the Historical Allure of Cocoa Village and the Serene Indian River. This captivating 3-bedroom, 2-bath residence, complete with a 1-car garage and additional carport with space to build a large garage/workshop, offers comfort and style in equal measure. Beautiful terrazzo flooring, a kitchen adorned with new granite countertops and stainless steel appliances, and the peace of mind provided by newer hurricane-rated windows and an updated HVAC system. Each room is equipped with ceiling fans, while the spacious laundry room and walk-in pantry offer ample extra storage. The exterior offers a fenced-in yard, mature fruit trees and two metal sheds for additional storage. Minutes from Rockledge Schools and the local hospital. Schedule your appointment today and step into the comfort and charm of your new home!
Location
State FL
County Brevard
Area 213 - Mainland E Of Us 1
Direction From 520, South on US 1, Left on Bouganvillea Drive, Right on Seminole Drive, Right on Dudley, 5th Home on Left.
Interior
Interior Features Breakfast Bar, Ceiling Fan(s), Pantry
Heating Central
Cooling Central Air
Flooring Terrazzo
Furnishings Unfurnished
Appliance Dishwasher, Dryer, Electric Oven, Electric Range, Electric Water Heater, Refrigerator, Washer
Laundry Lower Level
Exterior
Exterior Feature Impact Windows
Parking Features Attached, Attached Carport, Garage, Garage Door Opener, RV Access/Parking
Garage Spaces 1.0
Carport Spaces 1
Fence Back Yard, Chain Link, Fenced, Wood
Pool None
Utilities Available Cable Available, Electricity Available, Sewer Available, Water Available
Roof Type Shingle
Present Use Residential,Single Family
Street Surface Asphalt
Porch Rear Porch, Screened
Road Frontage City Street
Garage Yes
Building
Lot Description Cul-De-Sac, Dead End Street
Faces North
Story 1
Sewer Public Sewer
Water Public
Architectural Style Mid Century Modern
Level or Stories One
Additional Building Shed(s)
New Construction No
Schools
Elementary Schools Tropical
High Schools Rockledge
Others
Senior Community No
Tax ID 25-36-04-03-00000.0-0015.00
Acceptable Financing Cash, Conventional, FHA, VA Loan
Listing Terms Cash, Conventional, FHA, VA Loan
Special Listing Condition Standard
Read Less
Want to know what your home might be worth? Contact us for a FREE valuation!

Our team is ready to help you sell your home for the highest possible price ASAP

Bought with Relentless Real Estate Co.





