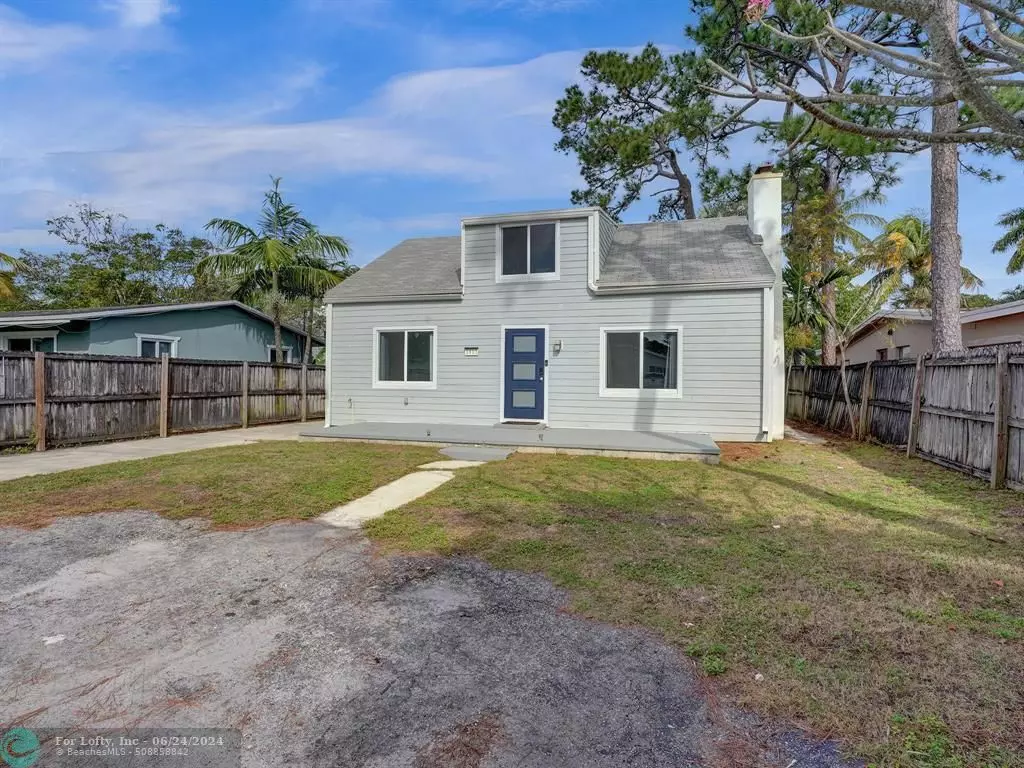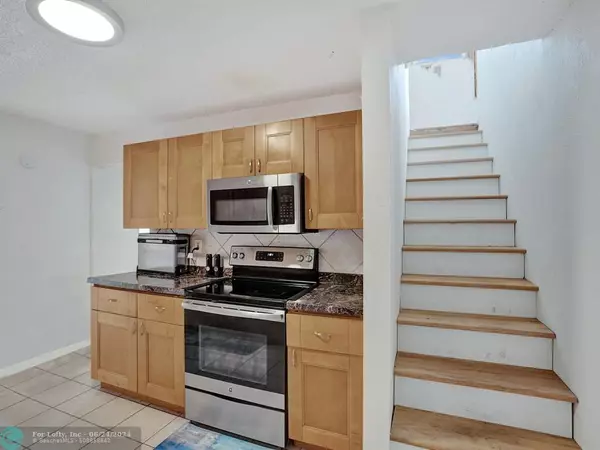For more information regarding the value of a property, please contact us for a free consultation.
1813 SW 10th St Fort Lauderdale, FL 33312
4 Beds
3 Baths
1,584 SqFt
Key Details
Property Type Single Family Home
Sub Type Single
Listing Status Sold
Purchase Type For Sale
Square Footage 1,584 sqft
Price per Sqft $268
Subdivision Riverside Park 7-24 B
MLS Listing ID F10420403
Sold Date 06/17/24
Style No Pool/No Water
Bedrooms 4
Full Baths 3
Construction Status Resale
HOA Y/N No
Year Built 1931
Annual Tax Amount $4,057
Tax Year 2023
Lot Size 5,500 Sqft
Property Description
Fantastic opportunity to live in Riverside Park. This charming 4 bedroom 3 bath home offers impact windows and doors, A/C 2022, original dade pine floors, eat-in kitchen and more. Spacious 2nd level suite with vaulted ceilings and en-suite bath. Big backyard. Riverside Park is a historic neighborhood in the heart of Ft Lauderdale. Live Oak canopied streets & eclectic architecture provide a feeling & atmosphere not found anywhere else in the city. Home to 3 beautiful parks as well as local bars, restaurants & easy access to I95. LOW insurance with new Roof and Impact everything! All big work has been done!
Location
State FL
County Broward County
Area Ft Ldale Sw (3470-3500;3570-3590)
Zoning RD-15
Rooms
Bedroom Description Entry Level
Other Rooms Den/Library/Office, Utility Room/Laundry
Dining Room Dining/Living Room, Eat-In Kitchen
Interior
Interior Features First Floor Entry, Vaulted Ceilings
Heating Central Heat
Cooling Central Cooling
Flooring Wood Floors
Equipment Dishwasher, Dryer, Electric Range, Microwave, Refrigerator, Washer
Exterior
Exterior Feature High Impact Doors, Shed
Water Access N
View Garden View
Roof Type Flat Tile Roof
Private Pool No
Building
Lot Description Less Than 1/4 Acre Lot
Foundation Frame Construction
Sewer Municipal Sewer
Water Municipal Water
Construction Status Resale
Schools
Elementary Schools Croissant Park
Middle Schools New River
High Schools Stranahan
Others
Pets Allowed Yes
Senior Community No HOPA
Restrictions No Restrictions,Ok To Lease
Acceptable Financing Cash, Conventional
Membership Fee Required No
Listing Terms Cash, Conventional
Pets Allowed No Restrictions
Read Less
Want to know what your home might be worth? Contact us for a FREE valuation!

Our team is ready to help you sell your home for the highest possible price ASAP

Bought with Potential Property Group





