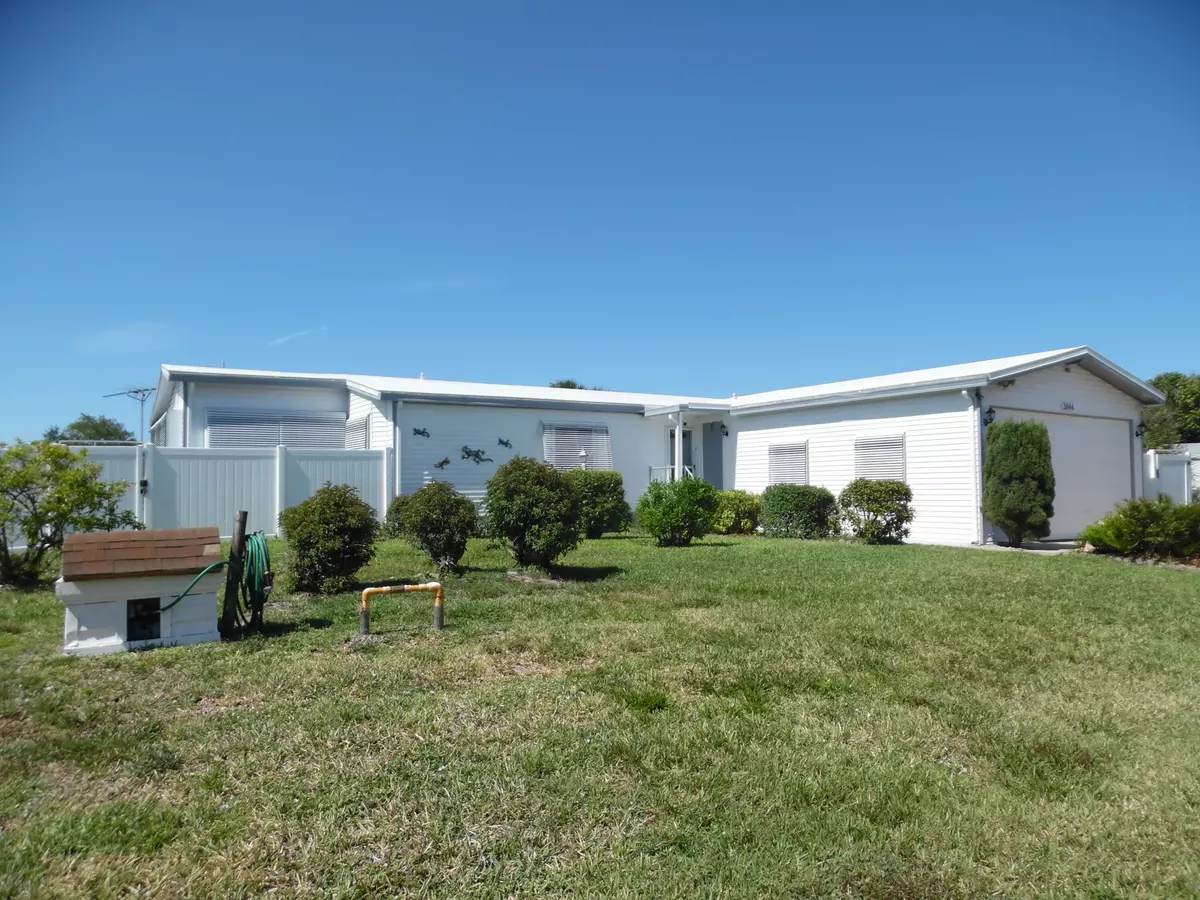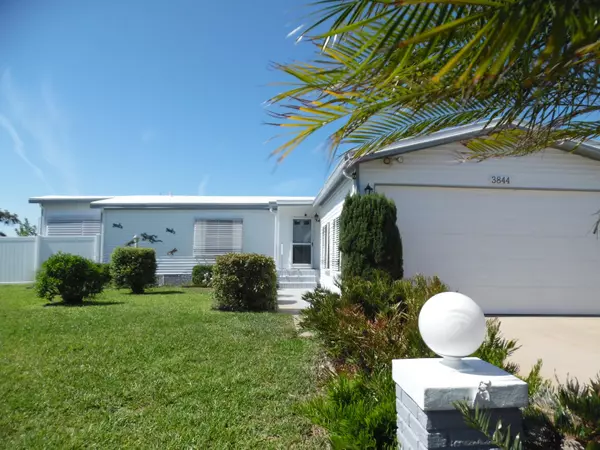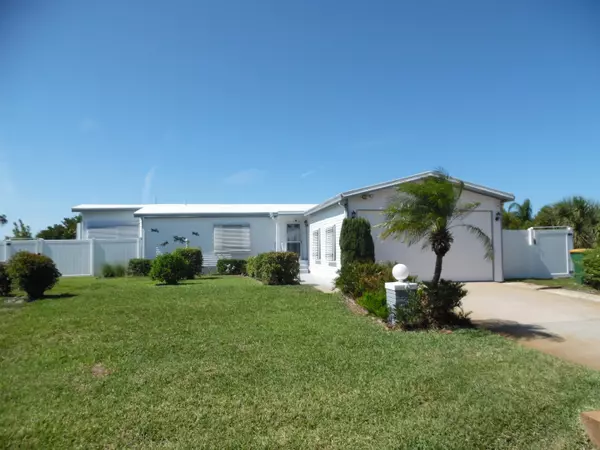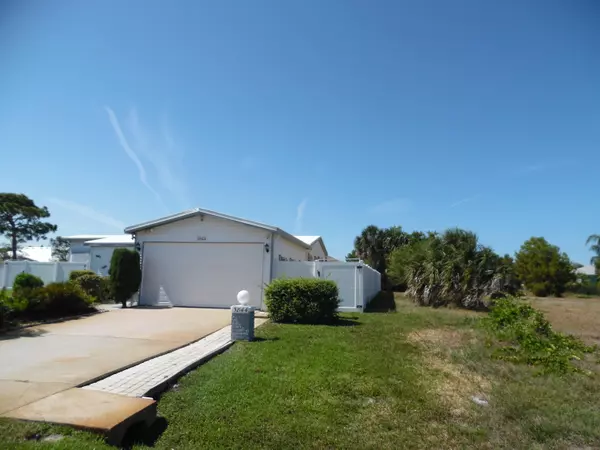For more information regarding the value of a property, please contact us for a free consultation.
3844 13th Micco, FL 32976
2 Beds
2 Baths
1,404 SqFt
Key Details
Property Type Manufactured Home
Sub Type Manufactured Home
Listing Status Sold
Purchase Type For Sale
Square Footage 1,404 sqft
Price per Sqft $160
Subdivision Sebastian River Heights
MLS Listing ID 1013148
Sold Date 06/28/24
Style Ranch,Traditional
Bedrooms 2
Full Baths 2
HOA Y/N No
Total Fin. Sqft 1404
Originating Board Space Coast MLS (Space Coast Association of REALTORS®)
Year Built 1987
Annual Tax Amount $2,000
Lot Size 10,890 Sqft
Acres 0.25
Lot Dimensions 132' X 87'
Property Description
WELCOME TO SAN SEBASTIAN WOODS AND THIS BEAUTIFULLY MANTAINED AND LANDSCAPED, 1987 HOME, WITH GARAGE, ON 1/4 ACRE. DOUBLE WIDE DRIVEWAY FOR OFF STREET PARKING. THE OPEN FLOOR PLAN IS AN ENTERTAINERS DREAM WITH VAULTED CEILINGS ADDING TO THE SPACIOUSNESS. HOME IS CENTRALLY LOCATED TO THE INDIAN RIVER, MARINAS, RESTUARANTS, MEDICAL OFFICES, HOSPITAL, BANKS AND SHOPPING.
NEW ROOF 2022, NEW A/C / HEAT PUMP 2020. FOR YOUR PROTECTION, THE HOME IS EQUIPED WITH AWNAIRE STORM AWNINGS, ADJUSTABLE FROM INSIDE THE HOME, MOTORIZED BLINDS IN SUNROOM AND ENTIRE ELECTRICAL SYSTEM IS CONNECTED TO GENERATOR FOR POSSIBLE BLACK-OUTS. YARD IS ON WELL WATER, SPRINKLERS. YOUR PRIVACY ADDS TO THE UNIQUENESS OF THIS GRAND HOME WITH THE FULLY FENSED IN YARD AND THE 4 CORNER SECURITY CAMERA SYSTEM. YOU WILL DISCOVER THE SECLUDED ESTATE SIZED LOTS AND HOMES, CREATE A NEIGHBORHOOD OF DISTINCTION. PET FREINDLY FOR QUIET EVENING WALKS.
Location
State FL
County Brevard
Area 350 - Micco/Barefoot Bay
Direction HWY# 1. TO DAYTONA GO WEST, FOLLOW 3BLOCKS TO 13TH STREET, TURN RIGHT SIGN IN FRONT YARD
Interior
Interior Features Ceiling Fan(s), Eat-in Kitchen, Entrance Foyer, Open Floorplan, Pantry, Primary Bathroom -Tub with Separate Shower, Vaulted Ceiling(s), Walk-In Closet(s)
Heating Central, Electric, Heat Pump
Cooling Central Air, Electric
Flooring Carpet, Laminate, Vinyl
Furnishings Partially
Appliance Dishwasher, Dryer, Electric Oven, Electric Range, Electric Water Heater, Microwave, Refrigerator, Washer
Laundry Electric Dryer Hookup, In Garage, Washer Hookup
Exterior
Exterior Feature Storm Shutters
Parking Features Garage, Garage Door Opener, Off Street
Garage Spaces 1.0
Fence Back Yard, Full, Vinyl
Pool None
Utilities Available Cable Available, Cable Connected, Electricity Connected, Water Connected, Other
Amenities Available None
Roof Type Membrane
Present Use Manufactured Home,Residential
Street Surface Asphalt,Paved
Porch Deck, Glass Enclosed, Porch, Rear Porch, Screened
Road Frontage City Street, County Road
Garage Yes
Private Pool No
Building
Lot Description Few Trees, Sprinklers In Front, Sprinklers In Rear
Faces South
Story 1
Sewer Septic Tank
Water Private, Well
Architectural Style Ranch, Traditional
Level or Stories One
Additional Building Shed(s), Workshop
New Construction No
Schools
Elementary Schools Sunrise
High Schools Bayside
Others
Pets Allowed Yes
Senior Community No
Tax ID 30-38-14-Hh-10-13.01
Security Features Closed Circuit Camera(s),Security System Owned
Acceptable Financing Cash, Conventional, VA Loan
Listing Terms Cash, Conventional, VA Loan
Special Listing Condition Standard
Read Less
Want to know what your home might be worth? Contact us for a FREE valuation!

Our team is ready to help you sell your home for the highest possible price ASAP

Bought with Marge Frego Realty, Inc





