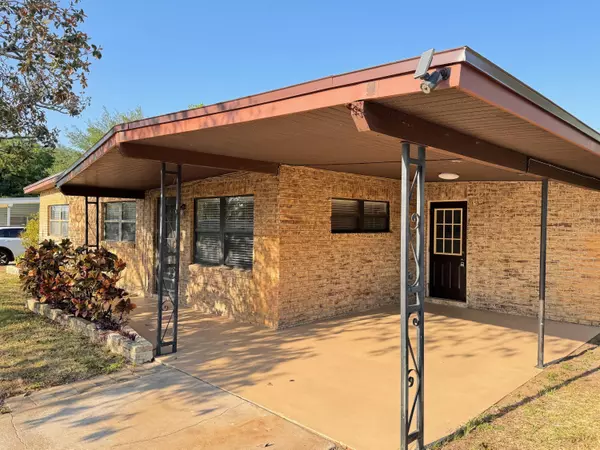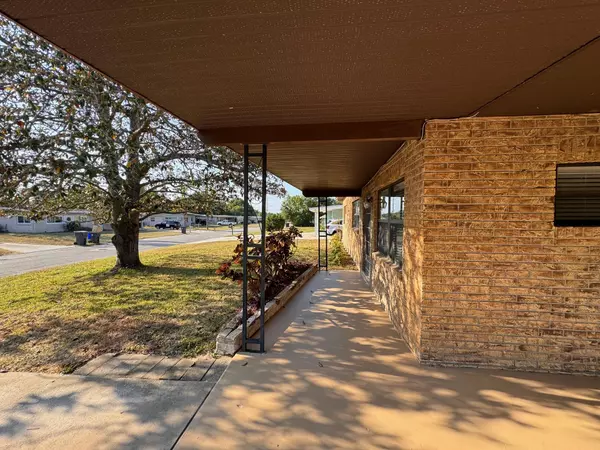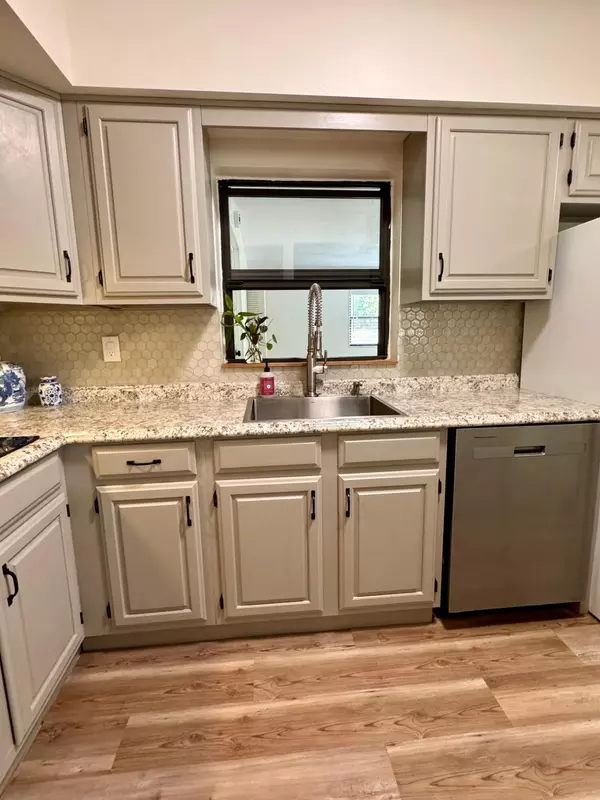For more information regarding the value of a property, please contact us for a free consultation.
135 N Hilltop DR Titusville, FL 32796
3 Beds
1 Bath
1,008 SqFt
Key Details
Property Type Single Family Home
Sub Type Single Family Residence
Listing Status Sold
Purchase Type For Sale
Square Footage 1,008 sqft
Price per Sqft $260
Subdivision Rolling Hills Subd
MLS Listing ID 1013595
Sold Date 06/25/24
Bedrooms 3
Full Baths 1
HOA Y/N No
Total Fin. Sqft 1008
Originating Board Space Coast MLS (Space Coast Association of REALTORS®)
Year Built 1958
Annual Tax Amount $2,918
Tax Year 2023
Lot Size 10,454 Sqft
Acres 0.24
Property Description
COMPLETELY RENOVATED! Updates include: New Roof, AC, Plumbing (sewer and water lines to the road-no cast iron), Updated Electrical Box 150amp, Gas Water Heater, Gas Dryer, New flooring and Velour Blinds throughout entire house.
This home features 3 bedrooms, 1 bath, 1 carport, formal dining room, formal living room, a bonus room that could be used as a 4th bedroom, office or family room, and an indoor laundry room (washer and dryer included). HUGE fenced backyard with a mature, fruiting avocado tree! There is a large storage shed in backyard with new siding (replaced May 2024). Centrally located to shopping, restaurants, Cape Canaveral National Seashore and more.
Location
State FL
County Brevard
Area 102 - Mims/Tville Sr46 - Garden
Direction From I-95, head East on Garden Street, head North on Hilltop Drive.
Rooms
Master Bedroom Main
Bedroom 3 Main
Dining Room Main
Family Room Main
Interior
Interior Features Ceiling Fan(s)
Heating Central, Electric
Cooling Central Air
Flooring Tile, Other
Furnishings Unfurnished
Appliance Convection Oven, Dishwasher, Disposal, Electric Oven, Electric Range, ENERGY STAR Qualified Dishwasher, Gas Water Heater, Refrigerator, Washer
Laundry Gas Dryer Hookup, In Unit, Washer Hookup
Exterior
Exterior Feature ExteriorFeatures
Parking Features Carport
Carport Spaces 1
Fence Back Yard, Chain Link
Pool None
Utilities Available Cable Available, Electricity Available, Electricity Connected, Natural Gas Available, Natural Gas Connected, Sewer Available, Sewer Connected, Water Available, Water Connected
Present Use Residential,Single Family
Porch Front Porch, Rear Porch
Garage No
Building
Lot Description Cleared, Dead End Street, Few Trees
Faces West
Story 1
Sewer Public Sewer
Water Public
Level or Stories One
Additional Building Shed(s)
New Construction No
Schools
Elementary Schools Oak Park
High Schools Astronaut
Others
Senior Community No
Tax ID 21-35-32-76-0000a.0-0005.00
Acceptable Financing Cash, Conventional, FHA
Listing Terms Cash, Conventional, FHA
Special Listing Condition Owner Licensed RE, Real Estate Owned
Read Less
Want to know what your home might be worth? Contact us for a FREE valuation!

Our team is ready to help you sell your home for the highest possible price ASAP

Bought with Landshark Realty





