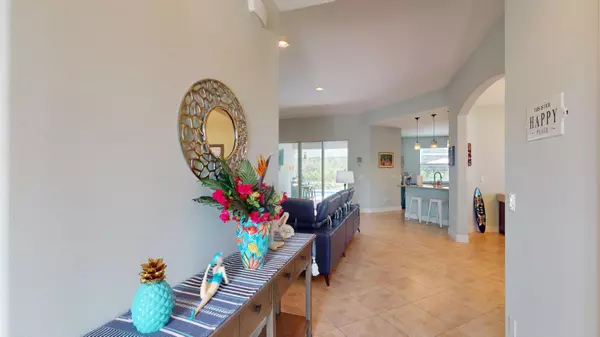Bought with Laviano & Associates Real Esta
For more information regarding the value of a property, please contact us for a free consultation.
2694 Conifer DR Fort Pierce, FL 34951
2 Beds
2 Baths
1,975 SqFt
Key Details
Property Type Single Family Home
Sub Type Single Family Detached
Listing Status Sold
Purchase Type For Sale
Square Footage 1,975 sqft
Price per Sqft $248
Subdivision First Replat In Meadowood Unit Three
MLS Listing ID RX-11007763
Sold Date 10/24/24
Bedrooms 2
Full Baths 2
Construction Status Resale
HOA Fees $278/mo
HOA Y/N Yes
Year Built 2017
Annual Tax Amount $3,668
Tax Year 2023
Lot Size 0.330 Acres
Property Description
What is the difference between this house and a 3BR? A Closet! Your choice to keep it a den/living room/office or a bedroom. What do you want? This house is on .33 acre and the 285K mortgage is 2.875% and is ASSUMABLE. The saltwater pool with chlorine generator is only two years old. Two bedrooms and den with French doors. Open living with separate dining room. Kitchen large enough for dinette table. Take the virtual tour and see if this house doesn't check all your boxes.Meadowood Golf and Tennis Club is a private oasis for those who prefer to be away from the hustle of city life, but close enough to enjoy the benefits. Short drive to Vero Beach or Ft Pierce. This GHO Home is a great floor plan. Be sure to check out the documents for seller included items.
Location
State FL
County St. Lucie
Community Meadowood
Area 7050
Zoning Residential
Rooms
Other Rooms Convertible Bedroom, Den/Office, Great, Laundry-Inside
Master Bath Dual Sinks, Separate Shower
Interior
Interior Features Foyer, French Door, Laundry Tub, Pantry, Split Bedroom, Volume Ceiling, Walk-in Closet
Heating Central, Electric
Cooling Central, Electric, Paddle Fans
Flooring Tile, Vinyl Floor
Furnishings Unfurnished
Exterior
Exterior Feature Auto Sprinkler, Screened Patio
Parking Features Driveway, Garage - Attached
Garage Spaces 2.0
Pool Autoclean, Equipment Included, Gunite, Heated, Inground, Salt Chlorination, Screened
Community Features Gated Community
Utilities Available Cable, Electric, Public Sewer, Public Water, Underground
Amenities Available Clubhouse, Golf Course, Pickleball, Putting Green, Street Lights, Tennis
Waterfront Description None
View Garden, Pool
Roof Type Concrete Tile
Exposure North
Private Pool Yes
Building
Lot Description 1/4 to 1/2 Acre
Story 1.00
Foundation CBS
Construction Status Resale
Others
Pets Allowed Restricted
HOA Fee Include Common Areas,Common R.E. Tax,Security,Sewer,Water
Senior Community No Hopa
Restrictions Buyer Approval,Commercial Vehicles Prohibited,No Boat,Tenant Approval
Security Features Gate - Manned,Security Patrol
Acceptable Financing Assumable-Qualify, Cash, Conventional, FHA, VA
Horse Property No
Membership Fee Required No
Listing Terms Assumable-Qualify, Cash, Conventional, FHA, VA
Financing Assumable-Qualify,Cash,Conventional,FHA,VA
Read Less
Want to know what your home might be worth? Contact us for a FREE valuation!

Our team is ready to help you sell your home for the highest possible price ASAP





