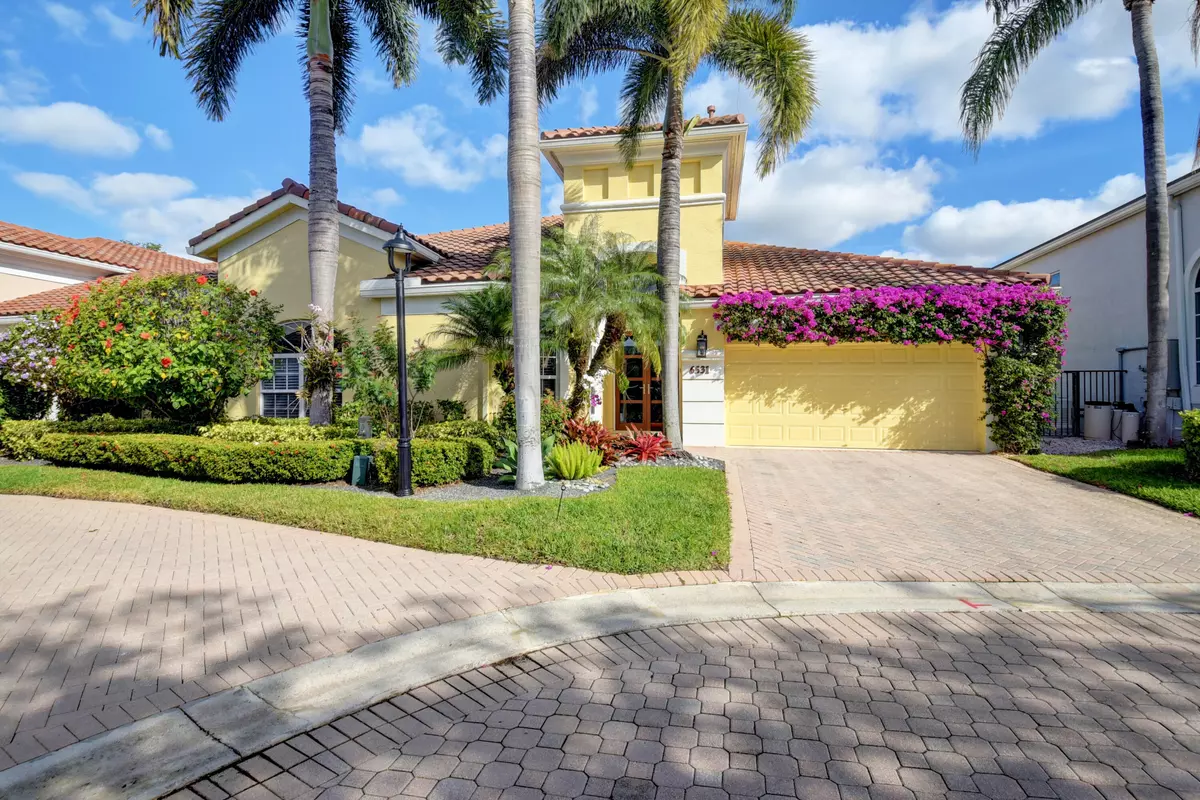Bought with Entel Group
For more information regarding the value of a property, please contact us for a free consultation.
6531 NW S Somerset CIR Boca Raton, FL 33496
3 Beds
2.1 Baths
3,086 SqFt
Key Details
Property Type Single Family Home
Sub Type Single Family Detached
Listing Status Sold
Purchase Type For Sale
Square Footage 3,086 sqft
Price per Sqft $307
Subdivision Somerset At Woodfield Country Club
MLS Listing ID RX-10964031
Sold Date 10/30/24
Style Ranch
Bedrooms 3
Full Baths 2
Half Baths 1
Construction Status Resale
Membership Fee $120,000
HOA Fees $900/mo
HOA Y/N Yes
Year Built 1995
Annual Tax Amount $7,364
Tax Year 2023
Lot Size 6,167 Sqft
Property Description
Welcome to Woodfield Country Club! Nestled within this prestigious community, you'll discover your new haven - a stunning one-story residence spanning over 3000 sqft. This immaculate home boasts 3 bedrooms plus an office and 2 1/2 baths, offering a spacious and comfortable living environment.As you step inside, you'll be greeted by volume ceilings and wood flooring that enhance the bright and airy ambiance. The open kitchen is a chef's delight, featuring 42'' high cabinetry, granite countertops and backsplash, stainless steel appliances, double ovens, and natural gas for cooking. Custom window treatments and blinds add a touch of elegance to the space.The expansive primary suite is a true retreat, offering 2 oversized closets and a luxurious ensuite bath. Full impact windows a
Location
State FL
County Palm Beach
Community Woodfield Country Club
Area 4660
Zoning R1D_PU
Rooms
Other Rooms Den/Office, Family, Laundry-Inside
Master Bath Dual Sinks, Mstr Bdrm - Ground, Separate Shower, Separate Tub
Interior
Interior Features Entry Lvl Lvng Area, Kitchen Island, Pantry, Split Bedroom, Volume Ceiling, Walk-in Closet
Heating Central
Cooling Central
Flooring Wood Floor
Furnishings Unfurnished
Exterior
Exterior Feature Auto Sprinkler, Open Patio, Room for Pool
Garage Spaces 2.0
Community Features Sold As-Is, Gated Community
Utilities Available Cable, Electric, Gas Natural, Public Sewer, Public Water
Amenities Available Basketball, Clubhouse, Fitness Center, Game Room, Golf Course, Pickleball, Pool, Putting Green, Soccer Field, Tennis
Waterfront Description None
View Garden
Present Use Sold As-Is
Exposure West
Private Pool No
Building
Lot Description < 1/4 Acre
Story 1.00
Foundation CBS
Construction Status Resale
Schools
Elementary Schools Calusa Elementary School
Middle Schools Omni Middle School
High Schools Spanish River Community High School
Others
Pets Allowed Yes
HOA Fee Include Cable
Senior Community No Hopa
Restrictions Buyer Approval,Commercial Vehicles Prohibited,No RV,No Truck
Security Features Gate - Manned,Security Patrol
Acceptable Financing Cash, Conventional
Horse Property No
Membership Fee Required Yes
Listing Terms Cash, Conventional
Financing Cash,Conventional
Read Less
Want to know what your home might be worth? Contact us for a FREE valuation!

Our team is ready to help you sell your home for the highest possible price ASAP





