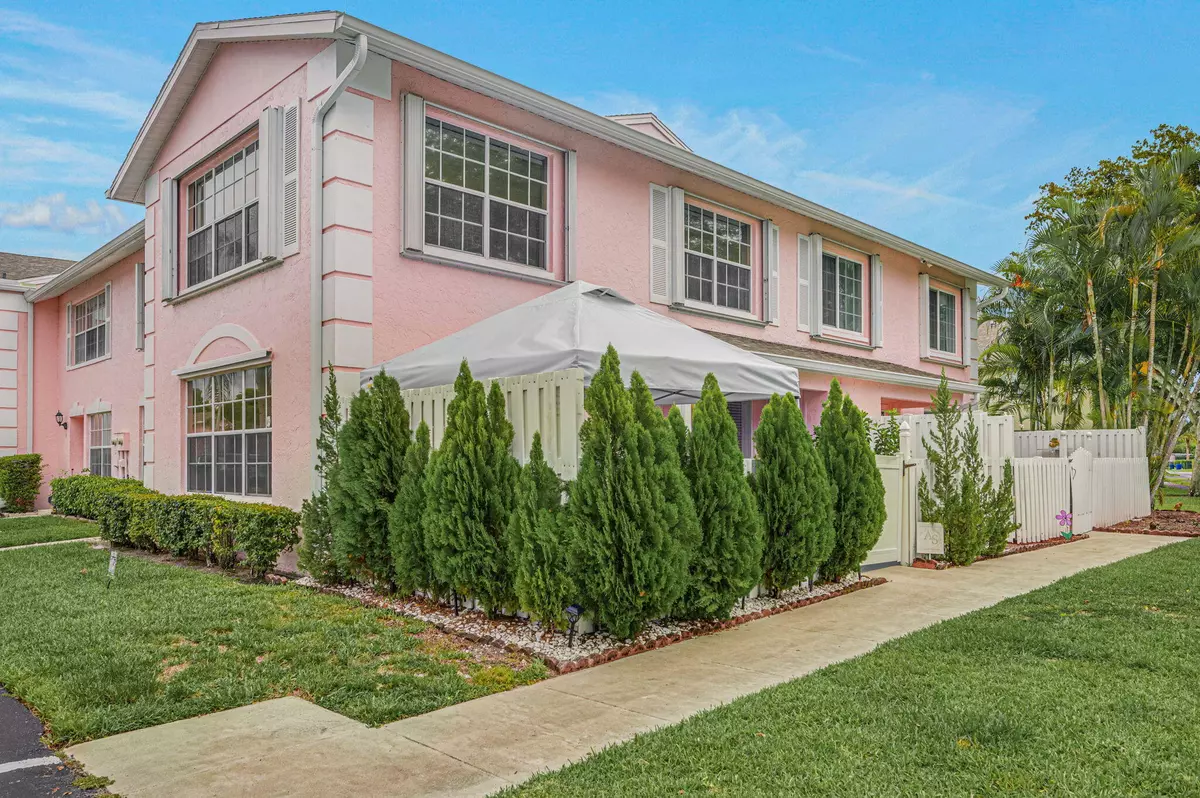Bought with Partnership Realty Inc.
For more information regarding the value of a property, please contact us for a free consultation.
231 Foxtail DR H Greenacres, FL 33415
2 Beds
1.1 Baths
936 SqFt
Key Details
Property Type Townhouse
Sub Type Townhouse
Listing Status Sold
Purchase Type For Sale
Square Footage 936 sqft
Price per Sqft $283
Subdivision Charter Club Of Palm Beach
MLS Listing ID RX-10995853
Sold Date 11/12/24
Style Multi-Level,Townhouse
Bedrooms 2
Full Baths 1
Half Baths 1
Construction Status Resale
HOA Fees $385/mo
HOA Y/N Yes
Year Built 1989
Annual Tax Amount $1,388
Tax Year 2023
Lot Size 1,028 Sqft
Property Description
*SELLER TO PAY $5,000 TOWARDS BUYERS CLOSING COSTS AND/OR PREPAIDS!* This charming townhome is quite the gem! The two bedrooms and one and a half baths present an intimate, yet comfortable living space that is perfect for individuals or small families. Recent updates include a new roof & A/C in 2023, brand new washer & dryer, new carpet on the second floor installed at the end of May, new blinds, & interior fresh paint throughout that provides you with a clean slate for you to make it your own! *No rentals permitted per Association By-Laws. All measurements approximate, Buyer to verify.*
Location
State FL
County Palm Beach
Community Charter Club Of Palm Beach
Area 5510
Zoning RH(cit
Rooms
Other Rooms Family, Laundry-Inside, Storage
Master Bath Separate Shower, Separate Tub
Interior
Interior Features Entry Lvl Lvng Area, Upstairs Living Area
Heating Central, Electric
Cooling Ceiling Fan, Central, Electric
Flooring Carpet, Ceramic Tile
Furnishings Unfurnished
Exterior
Exterior Feature Auto Sprinkler, Open Patio
Parking Features Assigned, Guest, Vehicle Restrictions
Community Features Disclosure, Sold As-Is
Utilities Available Cable, Electric, Public Sewer, Public Water
Amenities Available Bike - Jog, Pool, Spa-Hot Tub
Waterfront Description None
View Garden
Roof Type Comp Shingle
Present Use Disclosure,Sold As-Is
Exposure West
Private Pool No
Building
Lot Description < 1/4 Acre, Public Road
Story 2.00
Unit Features Corner,Multi-Level
Foundation Block, CBS, Concrete
Unit Floor 1
Construction Status Resale
Schools
Elementary Schools Cholee Lake Elementary School
Middle Schools Okeeheelee Middle School
High Schools John I. Leonard High School
Others
Pets Allowed Restricted
HOA Fee Include Cable,Common Areas,Insurance-Other,Lawn Care,Maintenance-Exterior,Manager,Parking,Trash Removal
Senior Community No Hopa
Restrictions Buyer Approval,Maximum # Vehicles,No Boat,No Lease,No Motorcycle,No RV,No Truck
Security Features None
Acceptable Financing Assumable-Qualify, Cash, Conventional, FHA, VA
Horse Property No
Membership Fee Required No
Listing Terms Assumable-Qualify, Cash, Conventional, FHA, VA
Financing Assumable-Qualify,Cash,Conventional,FHA,VA
Pets Allowed Number Limit, Size Limit
Read Less
Want to know what your home might be worth? Contact us for a FREE valuation!

Our team is ready to help you sell your home for the highest possible price ASAP





