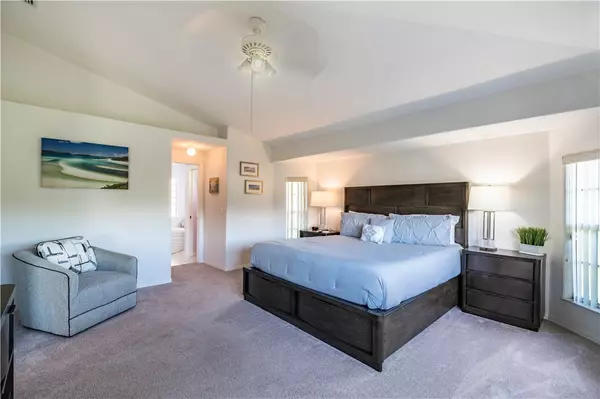For more information regarding the value of a property, please contact us for a free consultation.
1314 Schumann DR Sebastian, FL 32958
3 Beds
2 Baths
1,902 SqFt
Key Details
Property Type Single Family Home
Sub Type Detached
Listing Status Sold
Purchase Type For Sale
Square Footage 1,902 sqft
Price per Sqft $257
Subdivision Sebastian Highlands
MLS Listing ID 280530
Sold Date 11/15/24
Style One Story
Bedrooms 3
Full Baths 2
HOA Y/N No
Year Built 2003
Annual Tax Amount $5,947
Tax Year 2023
Lot Size 10,454 Sqft
Acres 0.24
Property Description
Experience luxury and comfort in this stunning custom-built waterfront home. Featuring a newer metal roof and stylish plank flooring, this residence boasts a thoughtfully designed split floor plan with cathedral ceilings. Enjoy seamless indoor-outdoor living with direct access to the screened-in pool, where a covered porch offers peace and relaxation. The spacious pool deck is perfect for sunbathing, while the backyard includes a private dock for fishing and scenic wildlife views. With no HOA restrictions, fully embrace the serene setting. Close to beaches, river, and shopping!
Location
State FL
County Indian River
Area Sebastian City
Zoning ,
Interior
Interior Features Bathtub, Garden Tub/Roman Tub, High Ceilings, Pantry, Vaulted Ceiling(s), Walk-In Closet(s)
Heating Central, Electric, Solar
Cooling Central Air, Ceiling Fan(s)
Flooring Carpet, Wood
Furnishings Negotiable
Fireplace No
Appliance Dryer, Dishwasher, Electric Water Heater, Microwave, Range, Refrigerator, Washer
Laundry Laundry Room, In Unit
Exterior
Exterior Feature Sprinkler/Irrigation, Porch, Rain Gutters
Parking Features Attached, Driveway, Garage, Garage Door Opener
Garage Spaces 2.0
Garage Description 2.0
Pool Fenced, Heated, Pool, Private, Screen Enclosure, Solar Heat
Community Features None, Gutter(s)
Waterfront Description Canal Access
View Y/N Yes
Water Access Desc Public
View Pool, Canal
Roof Type Metal
Porch Covered, Patio, Porch, Screened
Private Pool Yes
Building
Lot Description Few Trees, < 1/4 Acre
Faces Northeast
Story 1
Entry Level One
Sewer Septic Tank
Water Public
Architectural Style One Story
Level or Stories One
New Construction No
Others
Tax ID 31391900001462000004.0
Ownership Single Family/Other
Security Features Smoke Detector(s)
Acceptable Financing Cash, FHA, New Loan, VA Loan
Listing Terms Cash, FHA, New Loan, VA Loan
Financing Cash
Pets Allowed Yes
Read Less
Want to know what your home might be worth? Contact us for a FREE valuation!

Our team is ready to help you sell your home for the highest possible price ASAP

Bought with Alex MacWilliam, Inc.





