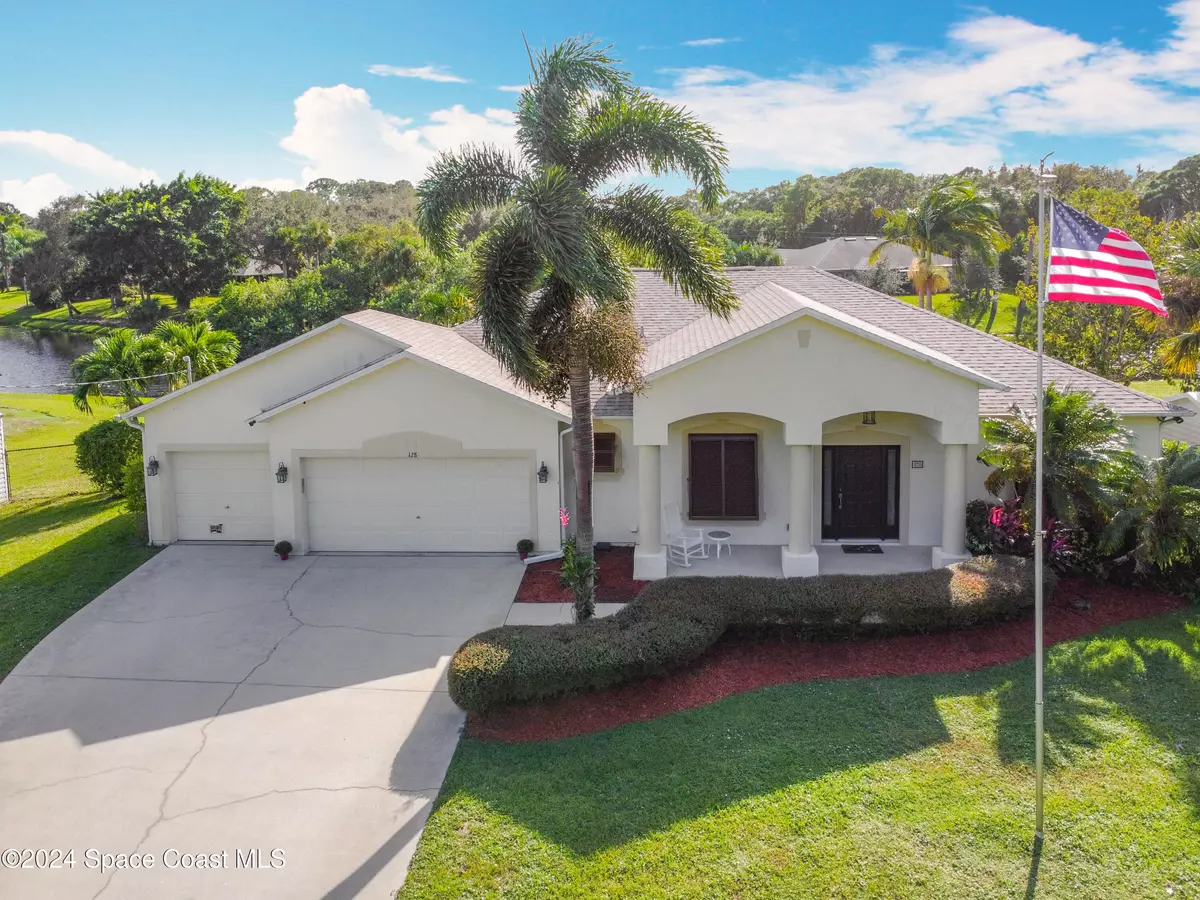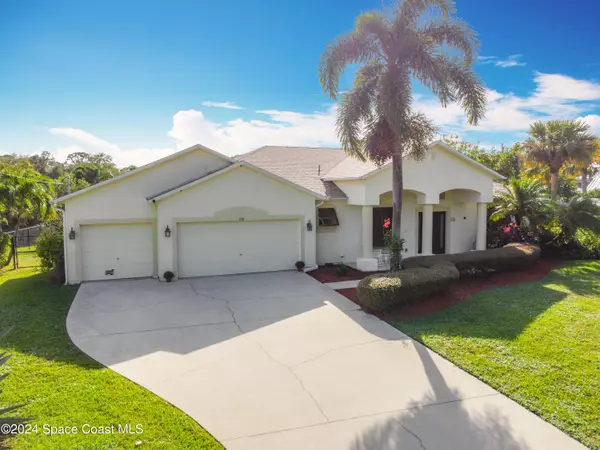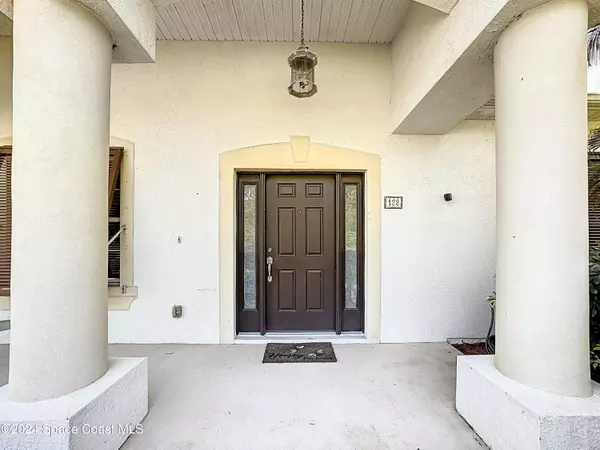For more information regarding the value of a property, please contact us for a free consultation.
128 Thunderbird DR Sebastian, FL 32958
4 Beds
2 Baths
1,880 SqFt
Key Details
Property Type Single Family Home
Sub Type Single Family Residence
Listing Status Sold
Purchase Type For Sale
Square Footage 1,880 sqft
Price per Sqft $245
MLS Listing ID 1028062
Sold Date 11/27/24
Style Ranch
Bedrooms 4
Full Baths 2
HOA Y/N No
Total Fin. Sqft 1880
Originating Board Space Coast MLS (Space Coast Association of REALTORS®)
Year Built 2004
Annual Tax Amount $271
Tax Year 2024
Lot Size 0.460 Acres
Acres 0.46
Lot Dimensions 69.0 ft x 125.0 ft
Property Description
Welcome to privacy with this secluded home on almost HALF an acre located on a dead-end street! Open concept kitchen/great-room combination with a spacious THREE car garage, SS appliances, 2024 roof, 2019 AC, 2021 water heater and a canal water view. LARGE No-See-Um screened back patio with a fenced side area for gardening/projects. Central Sebastian location and a short drive to all local attractions! Incorrect bedrooms on county appraiser.
Location
State FL
County Indian River
Area 904 - Indian River
Direction US 1 To Schumann Dr going west, right on Thunderbird Dr Property is the next to last home on the left
Body of Water Canal Non-Navigation
Rooms
Primary Bedroom Level Main
Dining Room Main
Kitchen Main
Extra Room 1 Main
Family Room Main
Interior
Interior Features Ceiling Fan(s), Eat-in Kitchen, Kitchen Island, Open Floorplan, Pantry, Primary Bathroom -Tub with Separate Shower, Split Bedrooms, Vaulted Ceiling(s), Walk-In Closet(s)
Heating Central, Electric
Cooling Central Air, Electric
Flooring Carpet, Laminate
Fireplaces Number 1
Furnishings Negotiable
Fireplace Yes
Appliance Dishwasher, Disposal, Double Oven, Electric Oven, Electric Water Heater, Microwave, Plumbed For Ice Maker, Refrigerator
Laundry Electric Dryer Hookup, In Unit, Washer Hookup
Exterior
Exterior Feature Storm Shutters
Parking Features Additional Parking, Attached, Garage, Garage Door Opener, Off Street, On Street
Garage Spaces 3.0
Pool None
Utilities Available Cable Connected, Electricity Connected, Water Connected
View Canal
Roof Type Shingle
Present Use Residential,Single Family
Street Surface Asphalt
Porch Covered, Patio, Rear Porch, Screened
Road Frontage City Street
Garage Yes
Private Pool No
Building
Lot Description Dead End Street, Few Trees, Sprinklers In Front, Sprinklers In Rear
Faces Northeast
Story 1
Sewer Septic Tank
Water Public
Architectural Style Ranch
Level or Stories One
Additional Building Shed(s)
New Construction No
Others
Senior Community No
Tax ID 31391900001553000014.0
Security Features Smoke Detector(s)
Acceptable Financing Cash, Conventional, FHA, VA Loan
Listing Terms Cash, Conventional, FHA, VA Loan
Special Listing Condition Standard
Read Less
Want to know what your home might be worth? Contact us for a FREE valuation!

Our team is ready to help you sell your home for the highest possible price ASAP

Bought with Non-MLS or Out of Area





