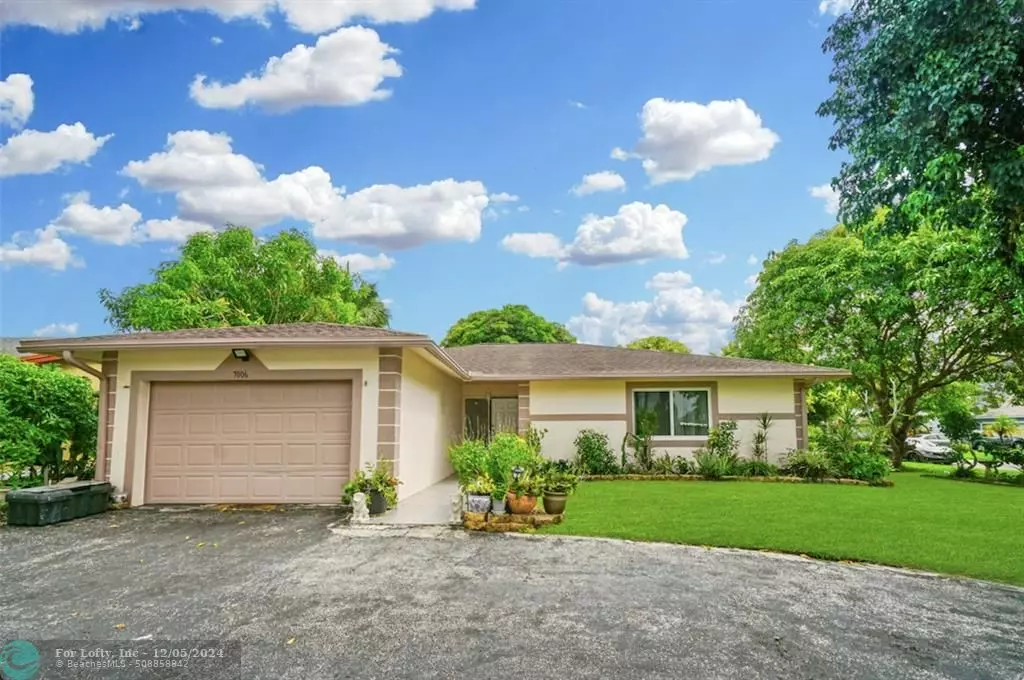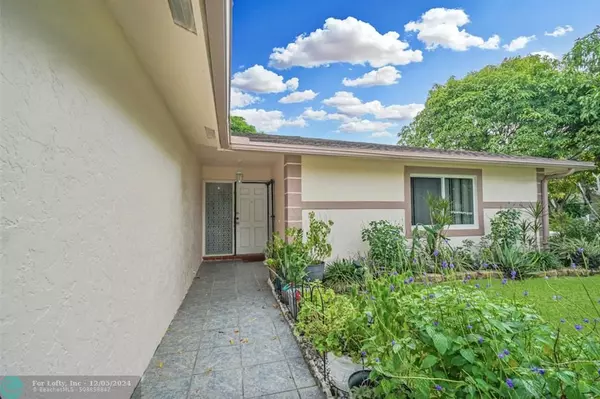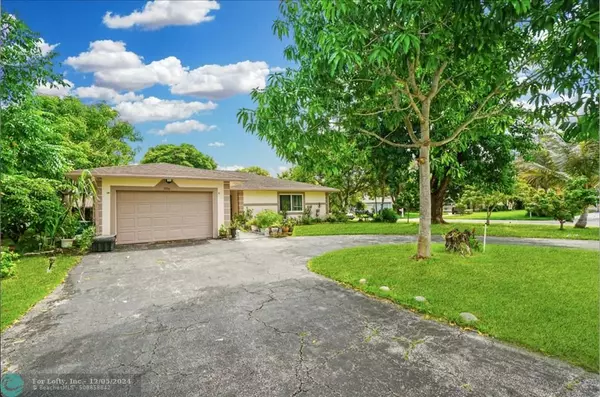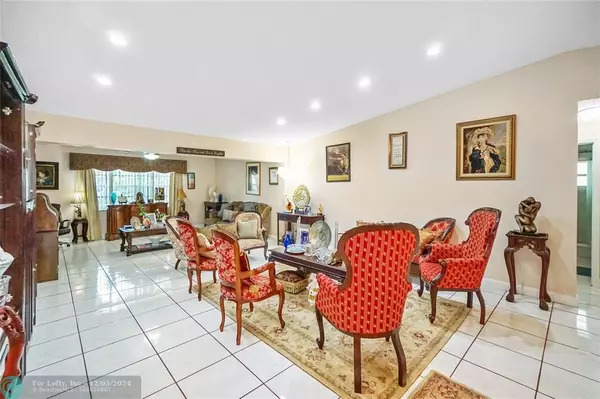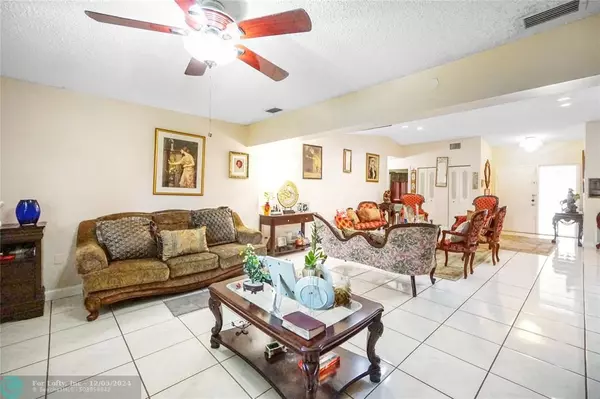For more information regarding the value of a property, please contact us for a free consultation.
7006 NW 101st Ave Tamarac, FL 33321
2 Beds
2 Baths
1,745 SqFt
Key Details
Property Type Single Family Home
Sub Type Single
Listing Status Sold
Purchase Type For Sale
Square Footage 1,745 sqft
Price per Sqft $228
Subdivision Westwood Community 7 81-2
MLS Listing ID F10466973
Sold Date 12/03/24
Style No Pool/No Water
Bedrooms 2
Full Baths 2
Construction Status Resale
HOA Fees $30/mo
HOA Y/N Yes
Year Built 1980
Annual Tax Amount $3,215
Tax Year 2023
Lot Size 8,483 Sqft
Property Description
Tamarac: Looking for a Spacious 2- Bedroom/ 2- Bathroom Home on a Huge Corner Lot? Look No Further! Located in a highly sought after 55+ Community; WESTWOOD. HOA Fee is only $30/ Month! Lowest fee you will ever find in South Florida. Property has some Impact Windows throughout, & Hurricane Panels for Doors. A/C is only 3 years of age. New Titan Tankless Water Heater. Kitchen offers extra Built-In wooden cabinetry and granite counter tops. Exterior offers a huge circular driveway that fits ample cars, and a 1.5 Car-Garage. Amenities: Pool, Tennis, Pickleball, Party room, Shuffleboard, golf Putting area. Don't miss your chance to call this exquisite property HOME. Schedule your showing today. Leasing allowed after 2 Years of Ownership. Video Tour Available
Location
State FL
County Broward County
Community Westwood
Area Tamarac/Snrs/Lderhl (3650-3670;3730-3750;3820-3850)
Zoning R-1B&C
Rooms
Bedroom Description Master Bedroom Ground Level,Sitting Area - Master Bedroom
Other Rooms Attic, Utility/Laundry In Garage
Dining Room Eat-In Kitchen, Formal Dining, L Shaped Dining
Interior
Interior Features First Floor Entry, Built-Ins, Foyer Entry, Handicap Accessible, Pantry, Vaulted Ceilings, Walk-In Closets
Heating Central Heat
Cooling Ceiling Fans, Central Cooling
Flooring Laminate, Tile Floors
Equipment Dishwasher, Dryer, Microwave, Refrigerator, Washer, Washer/Dryer Hook-Up
Furnishings Furniture Negotiable
Exterior
Exterior Feature Exterior Lights, Fruit Trees, Open Porch, Patio, Storm/Security Shutters, Tennis Court
Parking Features Attached
Garage Spaces 1.0
Water Access Y
Water Access Desc None
View Club Area View, Garden View, Other View
Roof Type Comp Shingle Roof
Private Pool No
Building
Lot Description Less Than 1/4 Acre Lot, Corner Lot, Oversized Lot
Foundation Cbs Construction
Sewer Municipal Sewer
Water Municipal Water
Construction Status Resale
Schools
Elementary Schools Challenger
Middle Schools Parkway Middle
High Schools J. P. Taravella
Others
Pets Allowed Yes
HOA Fee Include 30
Senior Community Verified
Restrictions Assoc Approval Required,No Lease First 2 Years,Ok To Lease
Acceptable Financing Cash, Conventional, FHA-Va Approved
Membership Fee Required No
Listing Terms Cash, Conventional, FHA-Va Approved
Special Listing Condition As Is, Foreclosure
Pets Allowed No Restrictions
Read Less
Want to know what your home might be worth? Contact us for a FREE valuation!

Our team is ready to help you sell your home for the highest possible price ASAP

Bought with RE/MAX Preferred

