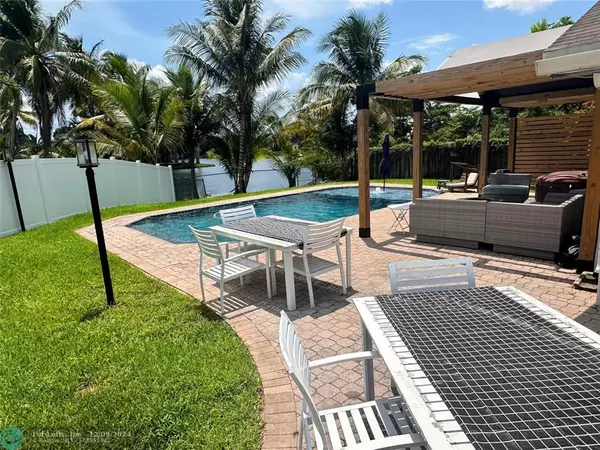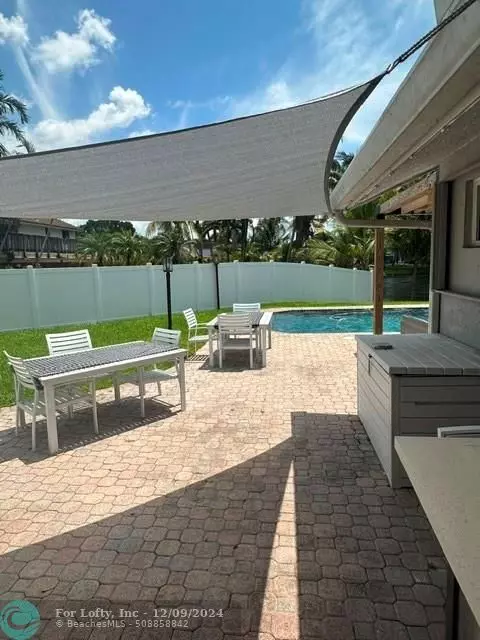For more information regarding the value of a property, please contact us for a free consultation.
4860 SW 104th Ave Cooper City, FL 33328
4 Beds
2 Baths
2,462 SqFt
Key Details
Property Type Single Family Home
Sub Type Single
Listing Status Sold
Purchase Type For Sale
Square Footage 2,462 sqft
Price per Sqft $365
Subdivision Pine Lake
MLS Listing ID F10453691
Sold Date 12/04/24
Style WF/Pool/No Ocean Access
Bedrooms 4
Full Baths 2
Construction Status Resale
HOA Fees $10/ann
HOA Y/N Yes
Year Built 1980
Annual Tax Amount $7,291
Tax Year 2023
Lot Size 10,526 Sqft
Property Description
Discover your dream home with this exquisite 4-bedroom, 2-bathroom lakefront property. Boasting 2462 sqft of luxurious living space and an expansive 10526 sqft lot, this home offers ample room for both relaxation and entertainment. The oversized 2-car garage along with the extensive outside parking provides plenty of space for your vehicles and storage needs. Inside, you'll find an open floor plan that seamlessly blends living areas, making it perfect for gatherings and family time. The kitchen features an enormous island along with tons of cabinets and a dream walk-in butler's pantry, ensuring you have plenty of storage for all your culinary needs. The primary bedroom is a true retreat with vaulted ceilings, his and hers closet spaces along with dual vanity en-suite.
Location
State FL
County Broward County
Area Hollywood North West (3200;3290)
Zoning R-1A
Rooms
Bedroom Description Master Bedroom Ground Level
Other Rooms Family Room, Utility/Laundry In Garage
Dining Room Dining/Living Room, Eat-In Kitchen, Family/Dining Combination
Interior
Interior Features French Doors, Pantry, Vaulted Ceilings, Walk-In Closets
Heating Central Heat
Cooling Ceiling Fans, Central Cooling
Flooring Carpeted Floors, Laminate, Tile Floors
Equipment Automatic Garage Door Opener, Dishwasher, Disposal, Dryer, Electric Range, Electric Water Heater, Icemaker, Microwave, Refrigerator, Self Cleaning Oven, Wall Oven, Washer, Washer/Dryer Hook-Up
Furnishings Unfurnished
Exterior
Exterior Feature Deck, Exterior Lighting, Fence, High Impact Doors, Patio, Storm/Security Shutters
Parking Features Attached
Garage Spaces 2.0
Pool Below Ground Pool, Private Pool
Waterfront Description Lake Front
Water Access Y
Water Access Desc Other
View Lake
Roof Type Comp Shingle Roof
Private Pool No
Building
Lot Description Less Than 1/4 Acre Lot
Foundation Concrete Block Construction, Cbs Construction, Stucco Exterior Construction
Sewer Municipal Sewer
Water Municipal Water
Construction Status Resale
Others
Pets Allowed Yes
HOA Fee Include 125
Senior Community No HOPA
Restrictions No Restrictions
Acceptable Financing Cash, Conventional, FHA, VA
Membership Fee Required No
Listing Terms Cash, Conventional, FHA, VA
Pets Allowed No Restrictions
Read Less
Want to know what your home might be worth? Contact us for a FREE valuation!

Our team is ready to help you sell your home for the highest possible price ASAP

Bought with Avenew Realty Corp





