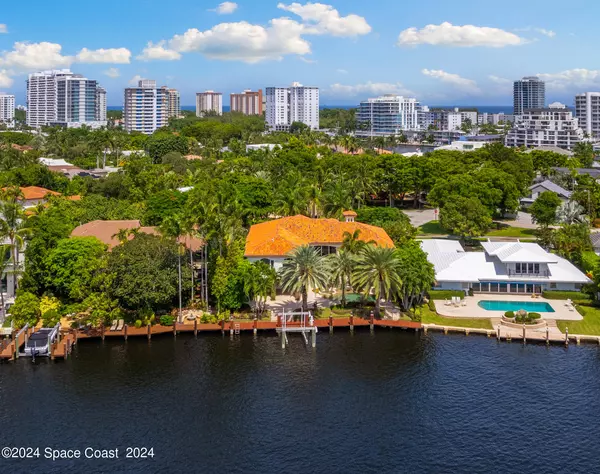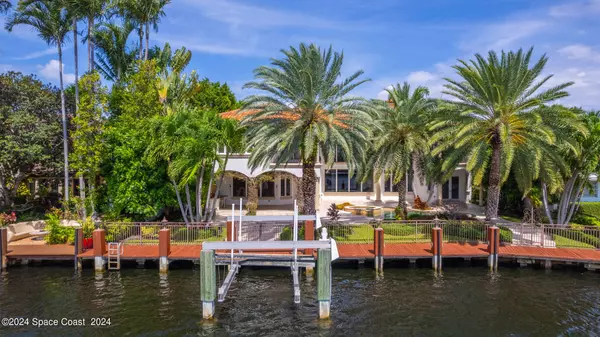For more information regarding the value of a property, please contact us for a free consultation.
639 Middle River Drive Fort Lauderdale, FL 33308
6 Beds
6 Baths
5,990 SqFt
Key Details
Property Type Single Family Home
Sub Type Single Family Residence
Listing Status Sold
Purchase Type For Sale
Square Footage 5,990 sqft
Price per Sqft $1,202
MLS Listing ID 1026934
Sold Date 12/06/24
Style Spanish,Other
Bedrooms 6
Full Baths 6
HOA Y/N No
Total Fin. Sqft 5990
Originating Board Space Coast MLS (Space Coast Association of REALTORS®)
Year Built 2010
Annual Tax Amount $33,184
Tax Year 2023
Lot Size 0.329 Acres
Acres 0.33
Property Description
This impressive waterfront estate in the prestigious, gated Sunrise Intracoastal enclave offers 6 spacious bedrooms, 6 full bathrooms & a 3 car garage. Showcasing 90' of deep-water access, with no fixed bridges, it's perfect for yacht owners and water lovers. This home blends sophisticated Mediterranean design with timeless architectural details to include high-end finishes, a statement staircase, an elevator & expansive living areas designed for both comfort & entertainment. The seamless flow between indoor & outdoor spaces invites you to enjoy breathtaking water views from every angle. Outside, enjoy the covered loggia, tropical landscaping, sparkling pool & private dock with lift. Conveniently situated, this home offers the ultimate combination of luxury, privacy & coastal living.
Location
State FL
County Broward
Area 908 - Broward
Direction FROM A1A, HEAD WEST ON E SUNRISE BLVD AND TURN LEFT ONTO NE 26TH AVE. TURN RIGHT ONTO MIDDLE RIVER DRIVE AND HOUSE IS ON THE LEFT AROUND THE BEND.
Interior
Interior Features Breakfast Bar, Breakfast Nook, Built-in Features, Butler Pantry, Ceiling Fan(s), Eat-in Kitchen, Elevator, Entrance Foyer, Kitchen Island, Open Floorplan, Pantry, Primary Bathroom -Tub with Separate Shower, Split Bedrooms, Vaulted Ceiling(s), Walk-In Closet(s), Wet Bar
Heating Central
Cooling Central Air, Multi Units
Flooring Carpet, Marble, Stone, Wood
Fireplaces Type Gas
Furnishings Unfurnished
Fireplace Yes
Appliance Dishwasher, Disposal, Double Oven, Dryer, Gas Range, Ice Maker, Microwave, Refrigerator, Washer, Wine Cooler
Laundry Lower Level, Sink, Upper Level
Exterior
Exterior Feature Balcony, Boat Slip, Courtyard, Dock, Outdoor Kitchen, Outdoor Shower, Other, Boat Lift
Parking Features Additional Parking, Attached, Circular Driveway, Garage, Garage Door Opener, Gated
Garage Spaces 3.0
Fence Privacy, Wrought Iron, Other
Pool In Ground
Utilities Available Cable Available, Electricity Connected, Natural Gas Available, Natural Gas Connected, Sewer Available, Sewer Connected, Water Available, Water Connected
View Pool, Water, Intracoastal
Roof Type Tile
Present Use Residential,Single Family
Street Surface Paved
Porch Covered, Terrace
Garage Yes
Private Pool Yes
Building
Lot Description Sprinklers In Front, Sprinklers In Rear
Faces East
Story 2
Sewer Public Sewer
Water Public
Architectural Style Spanish, Other
Level or Stories Two
Additional Building Outdoor Kitchen
New Construction No
Others
Pets Allowed Yes
Senior Community No
Tax ID 504201321080
Security Features Gated with Guard,Security Gate,Smoke Detector(s)
Acceptable Financing Cash, Conventional
Listing Terms Cash, Conventional
Special Listing Condition Standard
Read Less
Want to know what your home might be worth? Contact us for a FREE valuation!

Our team is ready to help you sell your home for the highest possible price ASAP

Bought with Non-MLS or Out of Area





