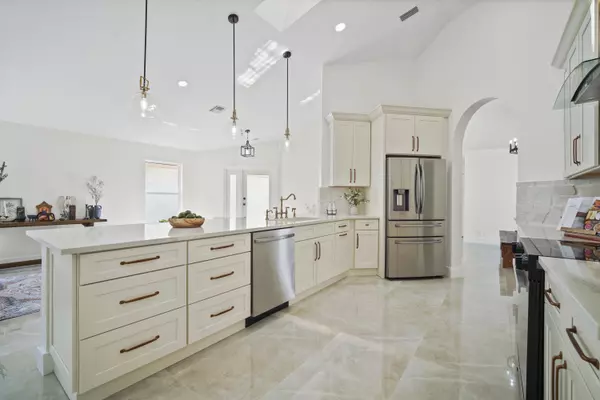Bought with Luxury Partners Realty
For more information regarding the value of a property, please contact us for a free consultation.
12360 Sand Wedge DR Boynton Beach, FL 33437
3 Beds
2 Baths
2,001 SqFt
Key Details
Property Type Single Family Home
Sub Type Single Family Detached
Listing Status Sold
Purchase Type For Sale
Square Footage 2,001 sqft
Price per Sqft $322
Subdivision Pipers Glen A-3
MLS Listing ID RX-11031545
Sold Date 12/11/24
Bedrooms 3
Full Baths 2
Construction Status Resale
HOA Fees $218/mo
HOA Y/N Yes
Year Built 1989
Annual Tax Amount $2,513
Tax Year 2023
Lot Size 5,000 Sqft
Property Description
ACCEPTING BACK UP OFFERS!!Stunning, Fully Updated 3-Bedroom Home in Boynton BeachDiscover modern luxury in this exquisite 3-bedroom, 2-bathroom home, perfectly situated in the heart of Boynton Beach. This recently updated gem boasts a 2024 roof (Installed last month) and impact windows, ensuring peace of mind and durability.Step inside to be greeted by stunning 24x48 porcelain tile floors that flow seamlessly throughout the home. The kitchen is a chef's dream, featuring custom cabinetry, quartz countertops, and a stylish Italian stone backsplash.This home offers the perfect blend of comfort and style, making it ideal for families or individuals seeking a contemporary living space. Don't miss this opportunity to own a truly exceptional property.
Location
State FL
County Palm Beach
Area 4620
Zoning RT
Rooms
Other Rooms Family, Laundry-Inside
Master Bath Dual Sinks, Mstr Bdrm - Ground, Mstr Bdrm - Sitting
Interior
Interior Features Entry Lvl Lvng Area, Kitchen Island, Sky Light(s), Split Bedroom, Volume Ceiling, Walk-in Closet
Heating Central
Cooling Central
Flooring Clay Tile
Furnishings Unfurnished
Exterior
Exterior Feature Auto Sprinkler, Custom Lighting, Room for Pool, Screened Patio
Parking Features Garage - Attached
Garage Spaces 2.0
Utilities Available Cable, Electric, Public Sewer, Public Water
Amenities Available Internet Included, Pool
Waterfront Description None
Exposure West
Private Pool No
Building
Lot Description < 1/4 Acre
Story 1.00
Foundation CBS
Construction Status Resale
Schools
Elementary Schools Hagen Road Elementary School
Middle Schools Carver Community Middle School
High Schools Atlantic High School
Others
Pets Allowed Yes
HOA Fee Include Common Areas,Management Fees
Senior Community No Hopa
Restrictions Commercial Vehicles Prohibited,No Lease First 2 Years
Acceptable Financing Cash, Conventional
Horse Property No
Membership Fee Required No
Listing Terms Cash, Conventional
Financing Cash,Conventional
Read Less
Want to know what your home might be worth? Contact us for a FREE valuation!

Our team is ready to help you sell your home for the highest possible price ASAP





