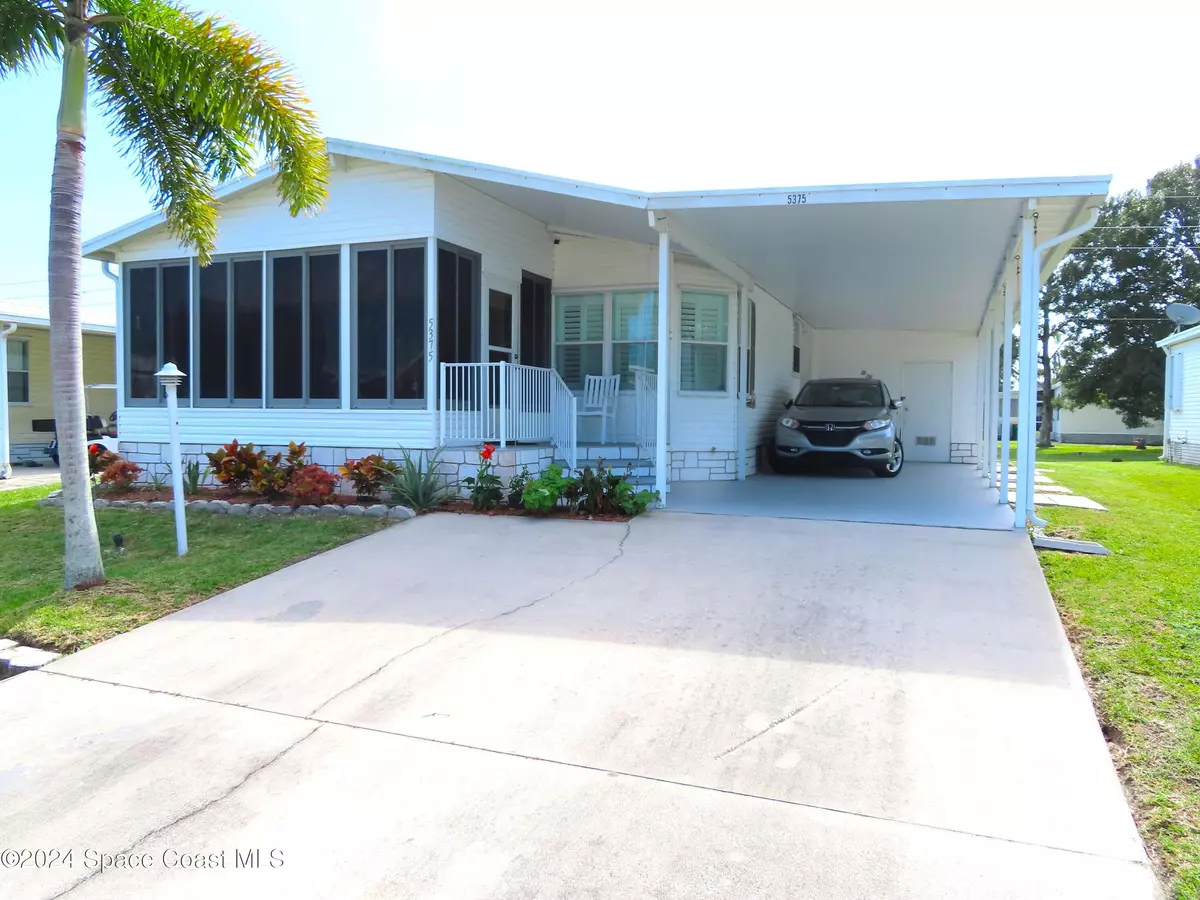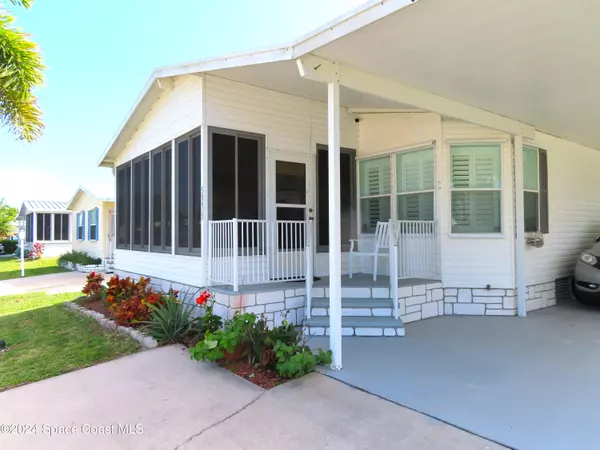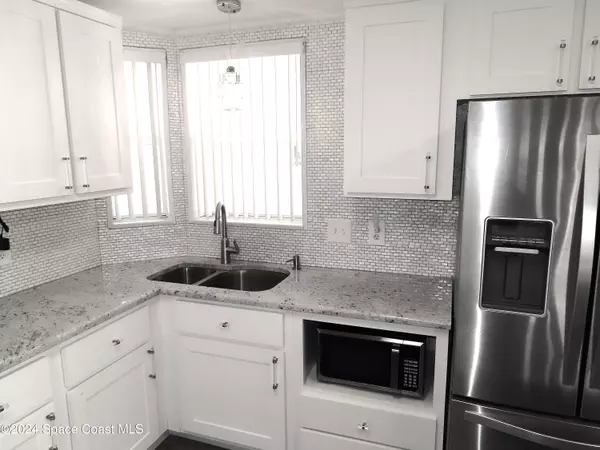For more information regarding the value of a property, please contact us for a free consultation.
5375 Bannock ST #19 Micco, FL 32976
2 Beds
2 Baths
1,188 SqFt
Key Details
Property Type Manufactured Home
Sub Type Manufactured Home
Listing Status Sold
Purchase Type For Sale
Square Footage 1,188 sqft
Price per Sqft $172
Subdivision Snug Harbor Lakes Condo
MLS Listing ID 1027154
Sold Date 12/20/24
Bedrooms 2
Full Baths 2
HOA Fees $50/mo
HOA Y/N Yes
Total Fin. Sqft 1188
Originating Board Space Coast MLS (Space Coast Association of REALTORS®)
Year Built 2002
Tax Year 2024
Lot Size 8,712 Sqft
Acres 0.2
Property Description
Clubhouse, pool and tennis are just a part of what you'll get for living in this highly sought after 55 + community of Snug Harbor Lakes. This 2 bed 2 bath home features all newly remodeled kitchen with new shaker cabinetry and built in coffee bar. Island with built in wine rack. Granite countertops, Laminate flooring throughout. Plantation shutters. Enclosed tiled Florida room with separate AC and sliding windows. Upgraded California Closets in owners suite. Inside laundry room. Complete storm shutter package as well! Come see this exceptional home today before someone else gets their way!
Location
State FL
County Brevard
Area 350 - Micco/Barefoot Bay
Direction US1 to Barefoot Blvd. Continue from entrance going west to Snug Harbor Dr. Go to stop sign and make left on Bannock to #5375
Rooms
Primary Bedroom Level Main
Bedroom 2 Main
Living Room Main
Dining Room Main
Kitchen Main
Extra Room 1 Main
Interior
Interior Features Kitchen Island, Pantry, Primary Bathroom - Shower No Tub, Vaulted Ceiling(s), Walk-In Closet(s)
Heating Central, Electric
Cooling Central Air, Electric
Flooring Laminate
Furnishings Unfurnished
Appliance Disposal, Dryer, Electric Cooktop, Microwave, Refrigerator, Washer
Laundry In Unit
Exterior
Exterior Feature ExteriorFeatures
Parking Features Attached Carport, Covered
Carport Spaces 1
Pool Heated, In Ground
Utilities Available Cable Available, Electricity Connected, Sewer Connected, Water Connected
Amenities Available Clubhouse, Fitness Center, Shuffleboard Court, Tennis Court(s)
Roof Type Shingle
Present Use Manufactured Home,Single Family
Porch Glass Enclosed, Patio, Porch, Screened
Garage No
Building
Lot Description Cleared
Faces Northeast
Story 1
Sewer Public Sewer
Water Public
New Construction No
Schools
Elementary Schools Sunrise
High Schools Bayside
Others
HOA Name Snug Harbor Lakes
Senior Community Yes
Tax ID 30-38-10-00-00019.X-0000.00
Acceptable Financing Cash, Conventional, FHA, VA Loan
Listing Terms Cash, Conventional, FHA, VA Loan
Special Listing Condition Standard
Read Less
Want to know what your home might be worth? Contact us for a FREE valuation!

Our team is ready to help you sell your home for the highest possible price ASAP

Bought with RE/MAX Crown Realty





