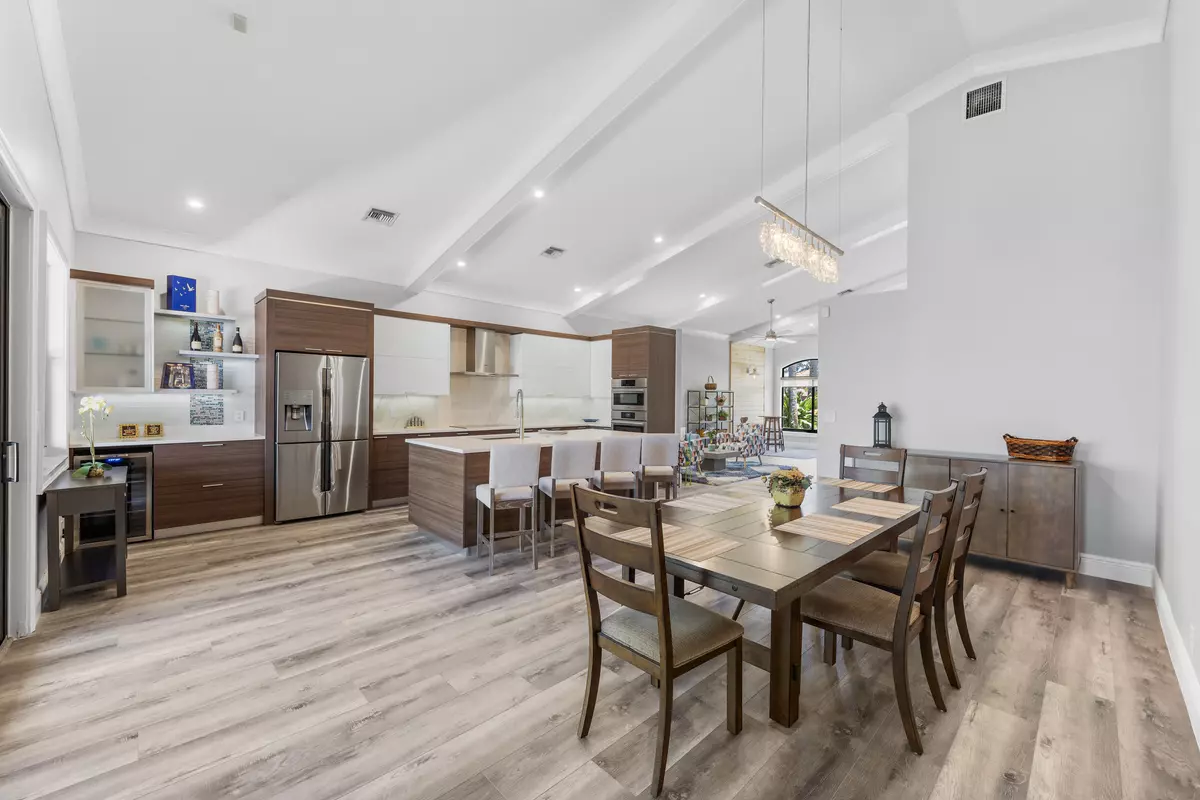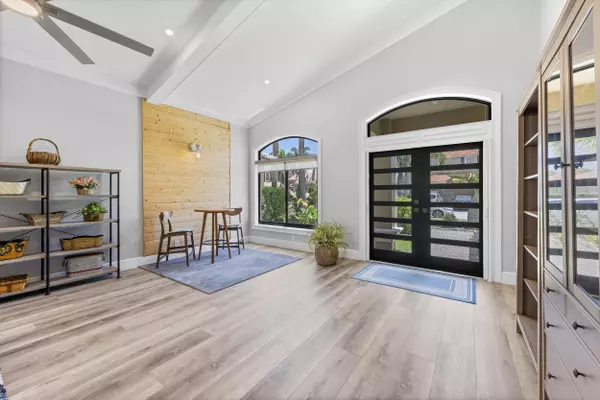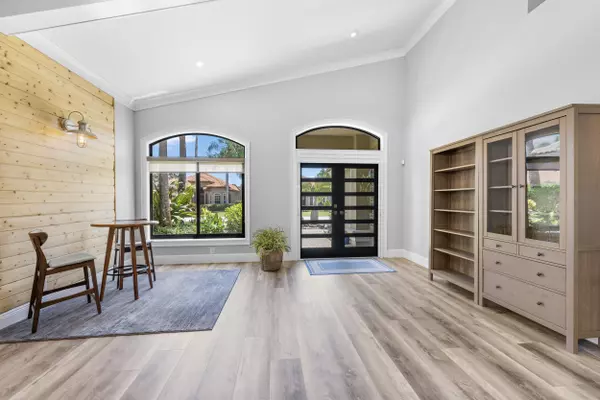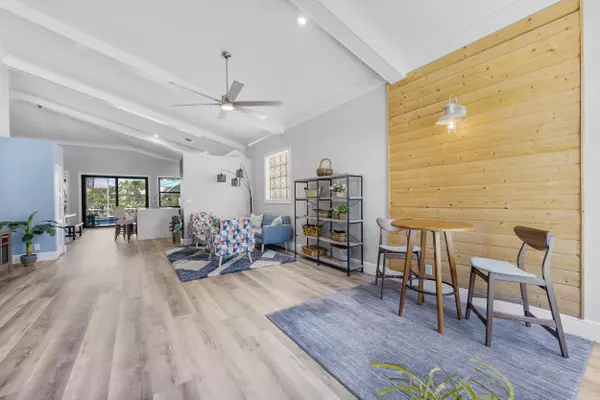Bought with Non-Member Selling Office
For more information regarding the value of a property, please contact us for a free consultation.
4951 Gateway Gardens DR Boynton Beach, FL 33436
3 Beds
2.1 Baths
2,272 SqFt
Key Details
Property Type Single Family Home
Sub Type Single Family Detached
Listing Status Sold
Purchase Type For Sale
Square Footage 2,272 sqft
Price per Sqft $327
Subdivision Gateway Gardens
MLS Listing ID RX-11023037
Sold Date 12/20/24
Style Contemporary
Bedrooms 3
Full Baths 2
Half Baths 1
Construction Status Resale
HOA Fees $233/mo
HOA Y/N Yes
Min Days of Lease 365
Leases Per Year 1
Year Built 2000
Annual Tax Amount $6,431
Tax Year 2023
Lot Size 5,750 Sqft
Property Description
You'll be captivated from the moment you enter the gates of this charming enclave. Each home is perfectly manicured & unique; all beautifully landscaped & impeccably maintained. When you arrive at your destination home, you'll be wowed from the moment you pull into the newly cleaned & sealed paver drive & walkway. This home has undergone extensive renovations over the past year including freshly painted interior (including garage) & exterior. As you approach the entry, you'll note the spectacular new bronze framed impact resistant glass entry doors & windows. Upon entering the home, you are greeted with stunning vaulted & beamed ceilings, crown molding in every room & wood trim surrounds every window and door. New Shaw extra large plank luxury vinyl has been installed throughout.
Location
State FL
County Palm Beach
Area 4590
Zoning PUD
Rooms
Other Rooms Attic, Laundry-Inside
Master Bath Dual Sinks, Separate Shower, Separate Tub
Interior
Interior Features Kitchen Island, Laundry Tub, Pantry, Pull Down Stairs, Walk-in Closet
Heating Central, Electric
Cooling Electric
Flooring Tile, Vinyl Floor
Furnishings Furniture Negotiable
Exterior
Exterior Feature Auto Sprinkler, Covered Patio, Screened Patio
Parking Features 2+ Spaces, Driveway
Garage Spaces 2.0
Pool Inground, Screened
Community Features Gated Community
Utilities Available Cable, Electric, Public Sewer, Public Water
Amenities Available Picnic Area, Playground, Street Lights, Tennis
Waterfront Description Canal Width 1 - 80
View Canal, Garden, Pool
Roof Type Barrel,Concrete Tile,S-Tile
Exposure South
Private Pool Yes
Building
Lot Description < 1/4 Acre
Story 1.00
Foundation Block, CBS, Stucco
Construction Status Resale
Schools
Elementary Schools Hidden Oaks Elementary School
Middle Schools Christa Mcauliffe Middle School
High Schools Park Vista Community High School
Others
Pets Allowed Yes
HOA Fee Include Cable,Common Areas,Lawn Care,Recrtnal Facility
Senior Community No Hopa
Restrictions No Lease 1st Year
Security Features Gate - Unmanned
Acceptable Financing Cash, Conventional
Horse Property No
Membership Fee Required No
Listing Terms Cash, Conventional
Financing Cash,Conventional
Pets Allowed Number Limit
Read Less
Want to know what your home might be worth? Contact us for a FREE valuation!

Our team is ready to help you sell your home for the highest possible price ASAP





