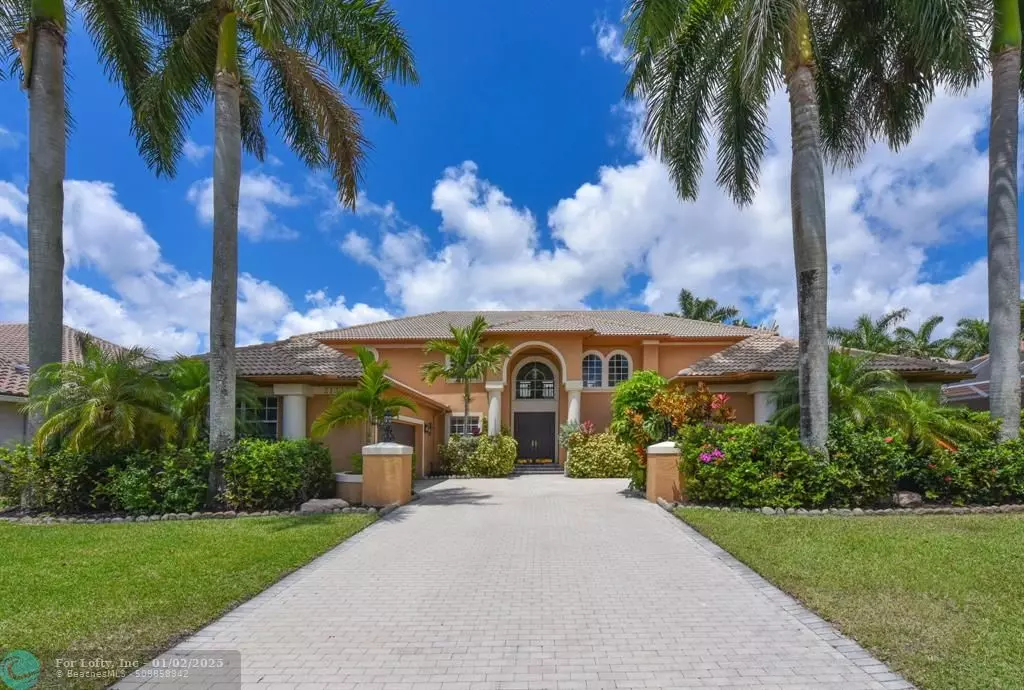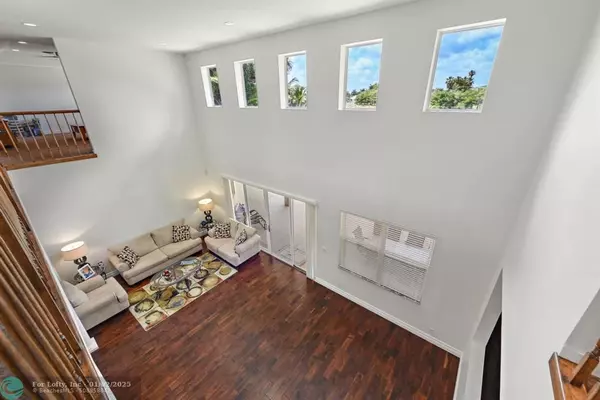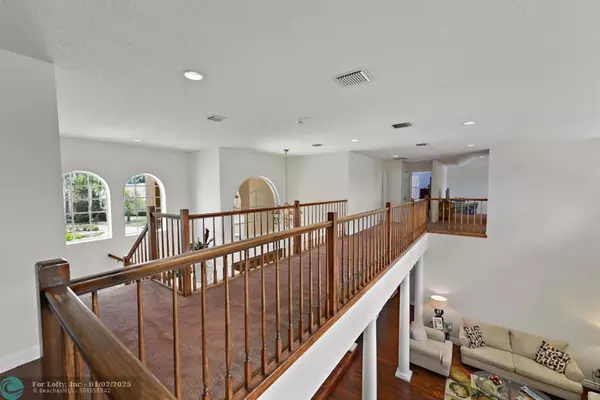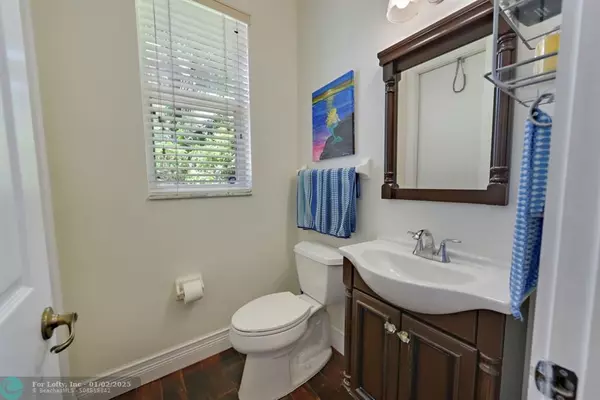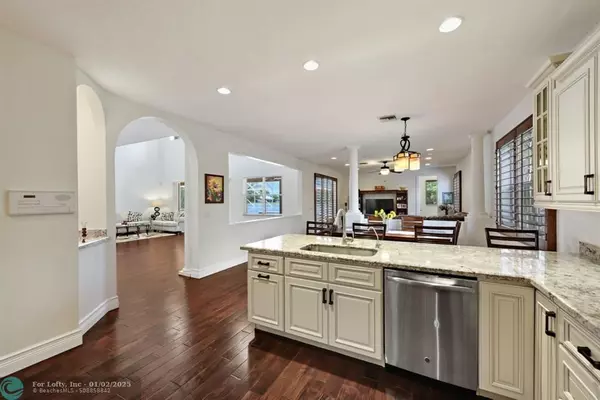For more information regarding the value of a property, please contact us for a free consultation.
21233 Rock Ridge Dr Boca Raton, FL 33428
6 Beds
5 Baths
4,584 SqFt
Key Details
Property Type Single Family Home
Sub Type Single
Listing Status Sold
Purchase Type For Sale
Square Footage 4,584 sqft
Price per Sqft $291
Subdivision Boca Falls Par S
MLS Listing ID F10436496
Sold Date 01/02/25
Style WF/Pool/No Ocean Access
Bedrooms 6
Full Baths 4
Half Baths 2
Construction Status Resale
HOA Fees $473/mo
HOA Y/N Yes
Year Built 1998
Annual Tax Amount $10,925
Tax Year 2023
Lot Size 0.266 Acres
Property Description
Beautiful Lake view 6BR/4Ba/2-1/2 Ba
2 Story pool home with spa in Boca Falls Estate
Full screened very private backyard facing the lake
Updated Kitchen with top of the line GE stainless appliances
Double wall oven
Granite counter tops
Huge walk in pantry
High end wood floors 1st floor
All bedrooms have walk in California closets
Whole house water filter with reverse osmosis in kitchen
Fully alarmed
2 updated water heaters
Neutral colors playground
/ heated clubhouse pool tennis courts basketball pickle ball Fitness center
Manned guard gate with 24 hour rover security
Top rated schools within walking distance
Property has a roof certification that shows 7 years of useful life remaining for insurance purposes
Location
State FL
County Palm Beach County
Area Palm Beach 4750; 4760; 4770; 4780; 4860; 4870; 488
Zoning RT
Rooms
Bedroom Description At Least 1 Bedroom Ground Level,Master Bedroom Ground Level
Other Rooms Den/Library/Office, Family Room, Great Room, Media Room, Recreation Room
Interior
Interior Features First Floor Entry, Foyer Entry, Laundry Tub, Pantry, Volume Ceilings, Walk-In Closets, Wet Bar
Heating Central Heat, Electric Heat
Cooling Ceiling Fans, Central Cooling, Electric Cooling
Flooring Carpeted Floors, Wood Floors
Equipment Central Vacuum, Dishwasher, Dryer, Electric Water Heater, Fire Alarm, Icemaker, Intercom, Microwave, Refrigerator, Wall Oven, Washer, Water Softener/Filter Owned
Furnishings Unfurnished
Exterior
Exterior Feature Fence, Other, Storm/Security Shutters
Parking Features Attached
Garage Spaces 4.0
Pool Gunite
Community Features Gated Community
Waterfront Description Lake Front
Water Access Y
Water Access Desc Other
View Lake
Roof Type Curved/S-Tile Roof
Private Pool No
Building
Lot Description Regular Lot
Foundation Concrete Block Construction, Frame Construction
Sewer Municipal Sewer
Water Municipal Water
Construction Status Resale
Others
Pets Allowed No
HOA Fee Include 473
Senior Community No HOPA
Restrictions No Restrictions
Acceptable Financing Cash, Conventional, FHA, VA
Membership Fee Required No
Listing Terms Cash, Conventional, FHA, VA
Read Less
Want to know what your home might be worth? Contact us for a FREE valuation!

Our team is ready to help you sell your home for the highest possible price ASAP

Bought with NON MEMBER MLS

