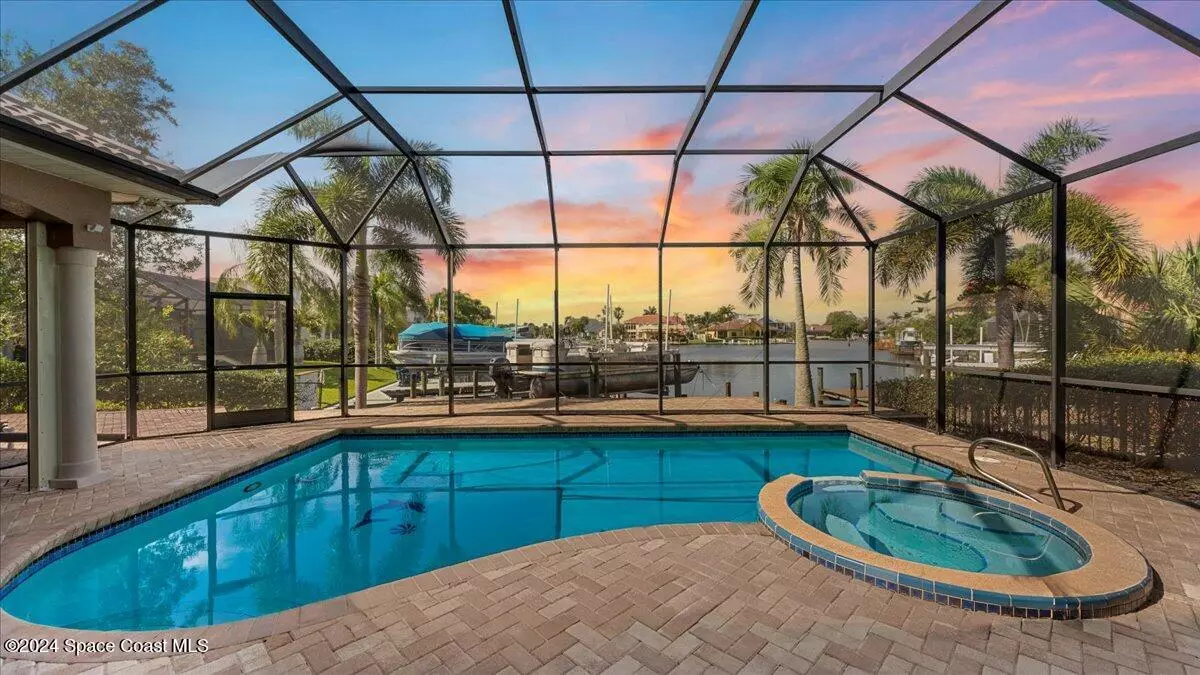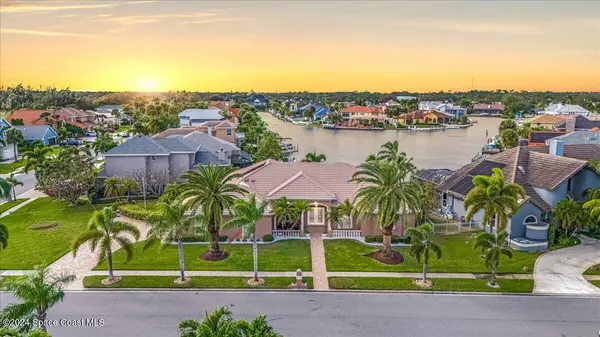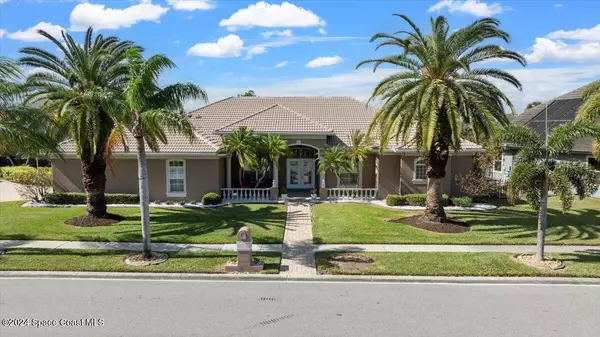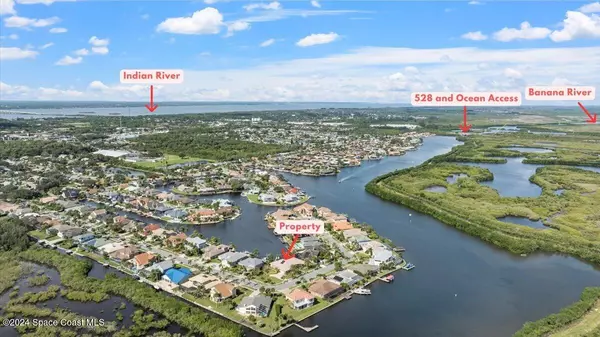For more information regarding the value of a property, please contact us for a free consultation.
1950 Sykes Creek DR Merritt Island, FL 32953
3 Beds
3 Baths
2,944 SqFt
Key Details
Property Type Single Family Home
Sub Type Single Family Residence
Listing Status Sold
Purchase Type For Sale
Square Footage 2,944 sqft
Price per Sqft $365
Subdivision Villa De Palmas Sykes Cove Sec 02
MLS Listing ID 1029301
Sold Date 01/03/25
Style Traditional
Bedrooms 3
Full Baths 3
HOA Fees $45/ann
HOA Y/N Yes
Total Fin. Sqft 2944
Originating Board Space Coast MLS (Space Coast Association of REALTORS®)
Year Built 1996
Annual Tax Amount $6,018
Tax Year 2023
Lot Size 0.350 Acres
Acres 0.35
Property Description
Nestled in the serene neighborhood of Sykes Cove on Merritt Island, this canal-front pool home offers an idyllic blend of comfort and adventure. The backyard opens to a private dock, where a pontoon boat awaits, ready to take you out to the Indian River, Banana River, or even the Atlantic Ocean. The sparkling heated pool and spa are accented with a pavered deck surrounded by tropical landscaping, creating a personal paradise. Inside, panoramic windows let in natural light, offering views of the canal from the spacious living areas. This 3051 SQFT home is designed with an open-concept layout, perfect for entertaining or relaxing after a day on the water. One bedroom has its own bathroom within and can be a guest suite. This home is equipped with a Generac propane generator, storm shutters, and custom electric shutters for the rear of the home for storm protection. Whether you're fishing, boating, or just soaking in a sunset by the pool, this home is a waterfront dream come true!
Location
State FL
County Brevard
Area 251 - Central Merritt Island
Direction From Courtenay Parkway head East on Pioneer Road. Turn right onto Sykes Creek Drive, The road bends to the left and 1950 Sykes Creek will be on your left.
Body of Water Canal Navigational to Banana River
Rooms
Primary Bedroom Level Main
Living Room Main
Dining Room Main
Kitchen Main
Family Room Main
Interior
Interior Features Breakfast Bar, Breakfast Nook, Built-in Features, Ceiling Fan(s), Eat-in Kitchen, Entrance Foyer, Guest Suite, Kitchen Island, Open Floorplan, Pantry, Primary Bathroom -Tub with Separate Shower, Primary Downstairs, Split Bedrooms, Walk-In Closet(s)
Heating Central, Electric
Cooling Central Air, Electric
Flooring Carpet, Tile
Furnishings Partially
Appliance Dishwasher, Disposal, Double Oven, Dryer, Electric Cooktop, Electric Range, Microwave, Refrigerator, Solar Hot Water, Washer, Wine Cooler
Laundry Electric Dryer Hookup, In Unit, Washer Hookup
Exterior
Exterior Feature Boat Slip, Boat Lift, Storm Shutters
Parking Features Attached, Garage, Garage Door Opener
Garage Spaces 2.0
Fence Chain Link
Pool Electric Heat, Heated, In Ground, Screen Enclosure
Utilities Available Cable Available, Electricity Available, Sewer Available, Water Available, Propane
Amenities Available Park, Playground
Waterfront Description Canal Front,Navigable Water,Ocean Access,River Access,Seawall
View Canal, Water
Roof Type Tile
Present Use Residential,Single Family
Street Surface Concrete
Accessibility Accessible Central Living Area, Accessible Entrance, Accessible Kitchen, Accessible Kitchen Appliances
Porch Covered, Front Porch, Rear Porch, Screened
Road Frontage County Road
Garage Yes
Private Pool Yes
Building
Lot Description Cleared, Corner Lot, Few Trees, Sprinklers In Front
Faces East
Story 1
Sewer Public Sewer
Water Public
Architectural Style Traditional
Level or Stories One
New Construction No
Schools
Elementary Schools Carroll
High Schools Merritt Island
Others
Pets Allowed Yes
HOA Name Villa De Palmas Sykes Cove
HOA Fee Include Maintenance Grounds
Senior Community No
Tax ID 24-36-13-Oi-00000.0-0041.00
Security Features Security System Owned,Smoke Detector(s)
Acceptable Financing Cash, Conventional, FHA, VA Loan
Listing Terms Cash, Conventional, FHA, VA Loan
Special Listing Condition Standard
Read Less
Want to know what your home might be worth? Contact us for a FREE valuation!

Our team is ready to help you sell your home for the highest possible price ASAP

Bought with Dale Sorensen Real Estate Inc.





