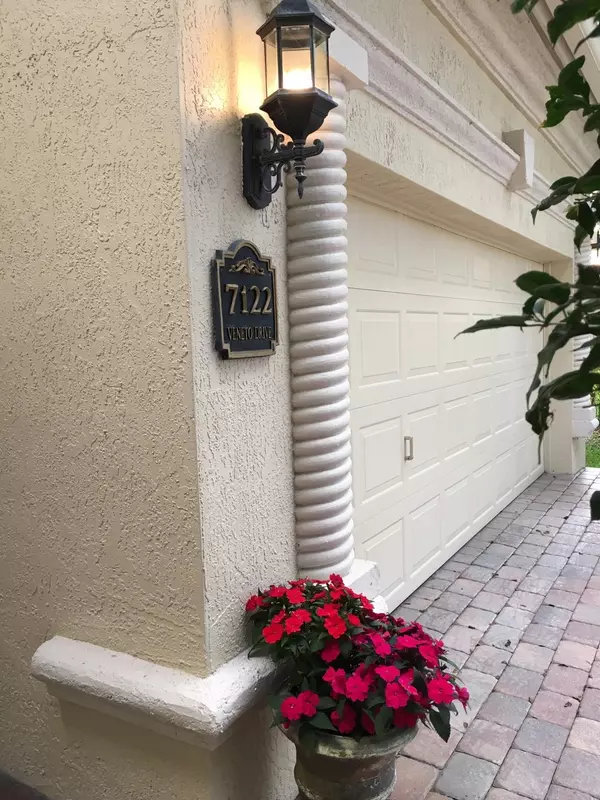Bought with Atlantic Florida Properties Inc
For more information regarding the value of a property, please contact us for a free consultation.
7122 Veneto DR Boynton Beach, FL 33437
3 Beds
2.1 Baths
2,469 SqFt
Key Details
Property Type Single Family Home
Sub Type Single Family Detached
Listing Status Sold
Purchase Type For Sale
Square Footage 2,469 sqft
Price per Sqft $168
Subdivision Mizner Falls
MLS Listing ID RX-10509308
Sold Date 04/29/19
Style Mediterranean
Bedrooms 3
Full Baths 2
Half Baths 1
Construction Status Resale
HOA Fees $525/mo
HOA Y/N Yes
Year Built 2003
Annual Tax Amount $5,638
Tax Year 2018
Lot Size 7,923 Sqft
Property Description
Exquisite executive home with a newly surfaced pool, high ceilings, granite counters, custom cabinetry, grand built-in entertainment center, lavish lighting and ceiling fans, designer handpainted decorative walls, custom wood blinds and window treatments, whole-house programmed generator, large screened patio with an outdoor kitchen - great for entertaining, and lush private backyard. This large home features an open floor plan, 3 or 4 bedrooms (4th bedroom currently used as an office), 2 full baths, and 1 half bath, his and hers walk-in closets, large laundry room, 2-car garage with built-in storage cabinets, French doors, walk-in pantry, coffered ceilings, crown molding, and formal foyer. The beautiful mahogany dining room table with 8 chairs is negotiable. This lovely home is located
Location
State FL
County Palm Beach
Community Mizner Falls
Area 4610
Zoning PUD
Rooms
Other Rooms Den/Office, Great
Master Bath Dual Sinks, Mstr Bdrm - Ground, Separate Shower, Separate Tub
Interior
Interior Features Built-in Shelves, Closet Cabinets, Entry Lvl Lvng Area, Foyer, Laundry Tub, Pantry, Walk-in Closet
Heating Central
Cooling Central, Humidistat
Flooring Carpet, Tile
Furnishings Unfurnished
Exterior
Exterior Feature Auto Sprinkler, Built-in Grill, Covered Patio, Custom Lighting, Deck, Fence, Lake/Canal Sprinkler, Screened Patio, Zoned Sprinkler
Parking Features 2+ Spaces, Driveway, Garage - Attached
Garage Spaces 2.0
Pool Child Gate, Concrete, Equipment Included, Inground
Utilities Available Electric, Gas Natural, Public Sewer, Water Available
Amenities Available Bike - Jog, Clubhouse, Community Room, Manager on Site, Pool, Sidewalks, Spa-Hot Tub, Street Lights, Tennis
Waterfront Description None
View Clubhouse, Pool, Tennis
Roof Type Barrel
Exposure North
Private Pool Yes
Building
Lot Description < 1/4 Acre, Sidewalks, Treed Lot, West of US-1
Story 1.00
Foundation CBS
Construction Status Resale
Others
Pets Allowed Yes
HOA Fee Include Cable,Common Areas,Lawn Care,Maintenance-Exterior,Manager,Recrtnal Facility,Reserve Funds,Security
Senior Community Verified
Restrictions Commercial Vehicles Prohibited,Interview Required
Security Features Gate - Manned,Security Light,Security Sys-Owned
Acceptable Financing Cash, Conventional, FHA, VA
Horse Property No
Membership Fee Required No
Listing Terms Cash, Conventional, FHA, VA
Financing Cash,Conventional,FHA,VA
Pets Allowed Up to 2 Pets
Read Less
Want to know what your home might be worth? Contact us for a FREE valuation!

Our team is ready to help you sell your home for the highest possible price ASAP





