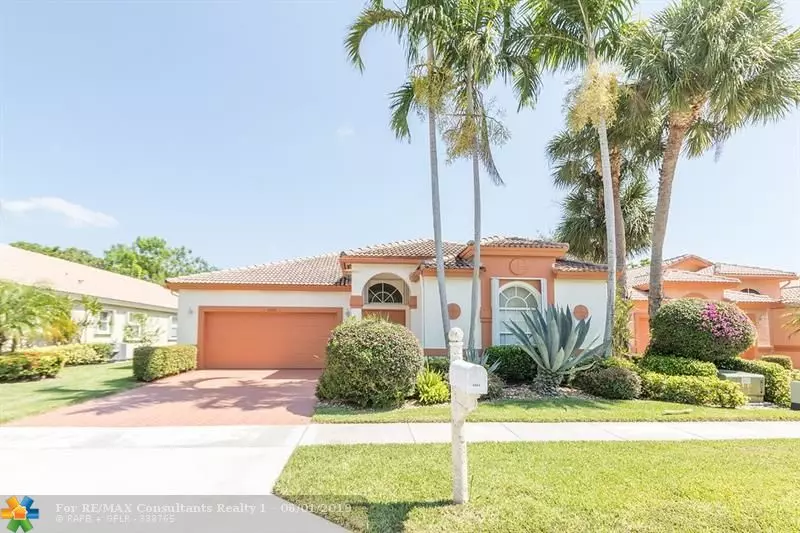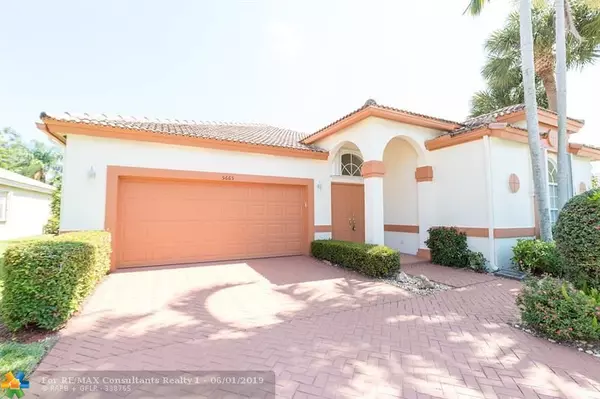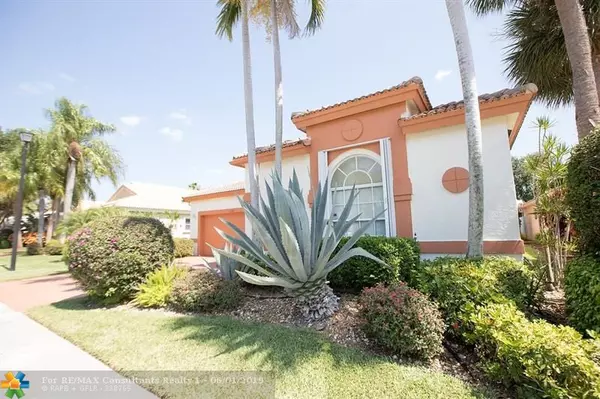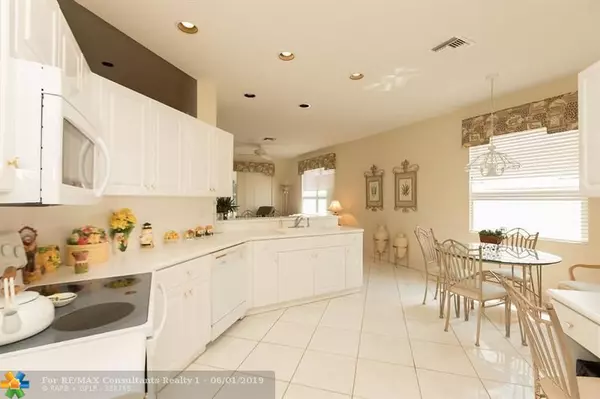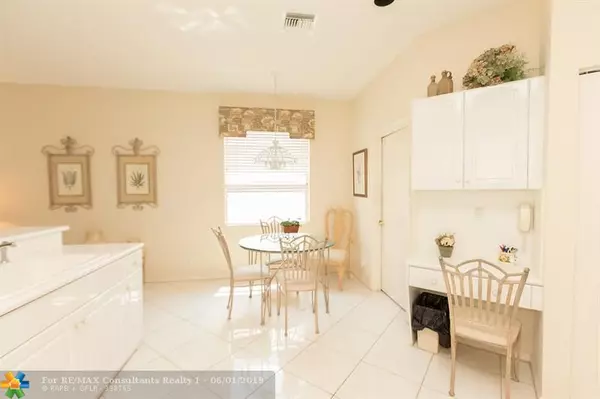For more information regarding the value of a property, please contact us for a free consultation.
5665 Swaying Palm Ln Boynton Beach, FL 33437
3 Beds
2 Baths
2,284 SqFt
Key Details
Property Type Single Family Home
Sub Type Single
Listing Status Sold
Purchase Type For Sale
Square Footage 2,284 sqft
Price per Sqft $157
Subdivision Majestic Isles 01
MLS Listing ID F10178490
Sold Date 07/09/19
Style No Pool/No Water
Bedrooms 3
Full Baths 2
Construction Status Resale
HOA Fees $440/mo
HOA Y/N Yes
Year Built 1997
Annual Tax Amount $3,210
Tax Year 2018
Lot Size 6,050 Sqft
Property Description
This beautiful upgraded and decorated 3/2 is the coveted Crystal Manor model. Gorgeous diamond laid tiles throughout living areas, crown moldings, and a huge Florida room with sliding glass doors and screens round out this big home. It features a split bedroom plan. The huge master suite has a dual sink bathroom, roman tub, and glass enclosed shower. The home was decorated by a professional interior decorator and fits this home perfectly, most of the furniture will be for sale. Majestic Isles is a wonderful community with a newly remodeled clubhouse. There are numerous activities including live shows and holiday parties. The HOA fees include Painting, pressure cleaning and 24 hour security.
Location
State FL
County Palm Beach County
Area Palm Beach 4590; 4600; 4610; 4620
Zoning RS
Rooms
Bedroom Description Entry Level
Other Rooms Family Room, Florida Room, Glassed Porch, Recreation Room, Utility Room/Laundry
Interior
Interior Features First Floor Entry, Vaulted Ceilings, Walk-In Closets
Heating Central Heat, Electric Heat
Cooling Ceiling Fans, Central Cooling, Electric Cooling
Flooring Carpeted Floors, Tile Floors
Equipment Dishwasher, Disposal, Dryer, Electric Range, Electric Water Heater, Microwave, Refrigerator, Washer
Furnishings Furniture Negotiable
Exterior
Exterior Feature Exterior Lighting, Storm/Security Shutters
Parking Features Attached
Garage Spaces 2.0
Water Access N
View Garden View, Other View
Roof Type Curved/S-Tile Roof
Private Pool No
Building
Lot Description Less Than 1/4 Acre Lot
Foundation Cbs Construction
Sewer Municipal Sewer
Water Municipal Water
Construction Status Resale
Others
Pets Allowed Yes
HOA Fee Include 440
Senior Community Verified
Restrictions Assoc Approval Required,Other Restrictions
Acceptable Financing Cash, Conventional, FHA-Va Approved
Membership Fee Required No
Listing Terms Cash, Conventional, FHA-Va Approved
Special Listing Condition As Is
Pets Allowed Dog Ok
Read Less
Want to know what your home might be worth? Contact us for a FREE valuation!

Our team is ready to help you sell your home for the highest possible price ASAP

Bought with Bex Realty, LLC

